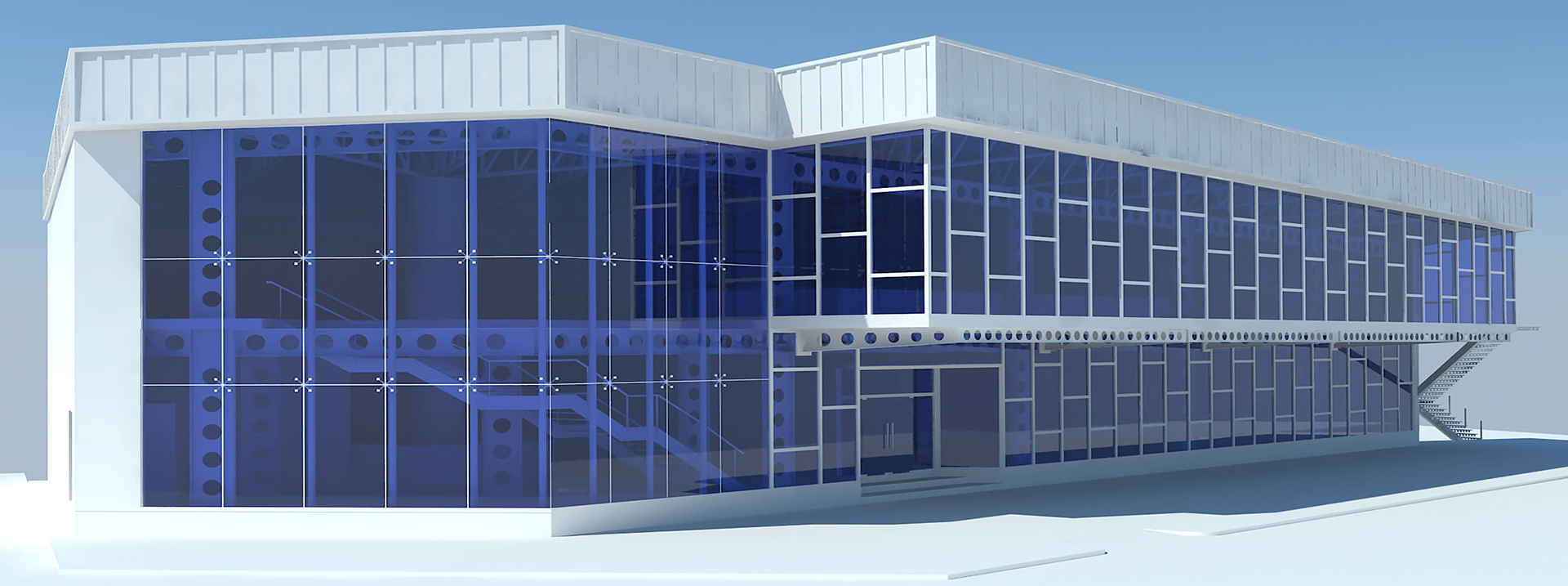


| Architect Brand | |
| Pattaya, TH | |
| Structural design is crucial for creating iconic structures and buildings, ensuring the copyright ownership and architectural integrity of a project. Unfortunately, developers often alter designs during construction, highlighting the importance of maintaining ownership rights. | |
| Email Mario Kleff | |
| +66643196283 | |
| +66643196283 | |
| LINE | wandeegroup.asia |
| Google | Mario Kleff ® Signature | |
| YouTube | Mario Kleff | |
| mariokleff.official | |
| mario.kleff | |
| mariokleffwandeegroup | |
| KleffMario | |
| FAQ about the brand | |
| Index mario-kleff.com |
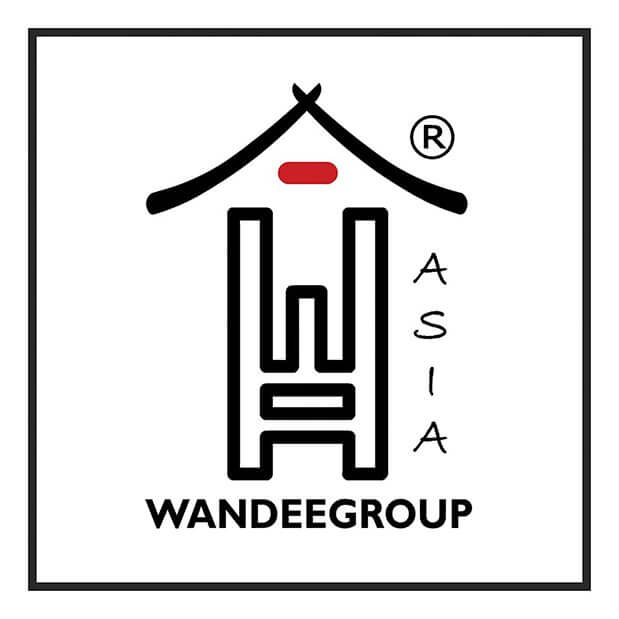
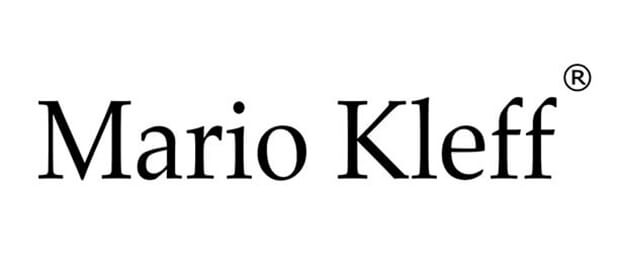
Between 2005 and 2010, Mario Kleff, through his firm Wandeegroup (Thailand) Co., Ltd., developed numerous architectural designs in Pattaya, Thailand. While all of these projects received official building permits from Pattaya City Hall's Construction Department, a significant number were not constructed, primarily due to the global economic downturn's impact on Thailand's real estate sector. Notable clientele for condominium projects includes Tag Group with CEO Gordon Gillen and Heights Holdings with CEO Haim Bar-David.
The 2008 Global Financial Crisis (GFC) had a significant impact on Thailand's real estate sector, including the market in Pattaya. However, the effects were somewhat mitigated by government interventions. A study examining the financial performance of public-listed real estate companies in Thailand from 2004 to 2012 found that the GFC years (2008-2010) were notably profitable for these companies, largely due to governmental measures. The research indicated that while the GFC did affect the sector, the impact was relatively mild, suggesting that extended government intervention could have further cushioned the industry.
The 2008 Global Financial Crisis (GFC) had a significant impact on Thailand's real estate sector, including the market in Pattaya. However, the effects were somewhat mitigated by government interventions. A study examining the financial performance of public-listed real estate companies in Thailand from 2004 to 2012 found that the GFC years (2008-2010) were notably profitable for these companies, largely due to governmental measures. The research indicated that while the GFC did affect the sector, the impact was relatively mild, suggesting that extended government intervention could have further cushioned the industry.
Despite these interventions, the Pattaya condominium market experienced challenges during and after the GFC. The market had been growing steadily since 2007, with a total of 181 projects and 63,000 units developed by 2015. However, the average annual take-up rate of condominiums declined from approximately 2,200 units per year during 2007-2010 to around 2,750 units during 2011-2014, representing a smaller proportion of the units developed, indicating a potential oversupply.
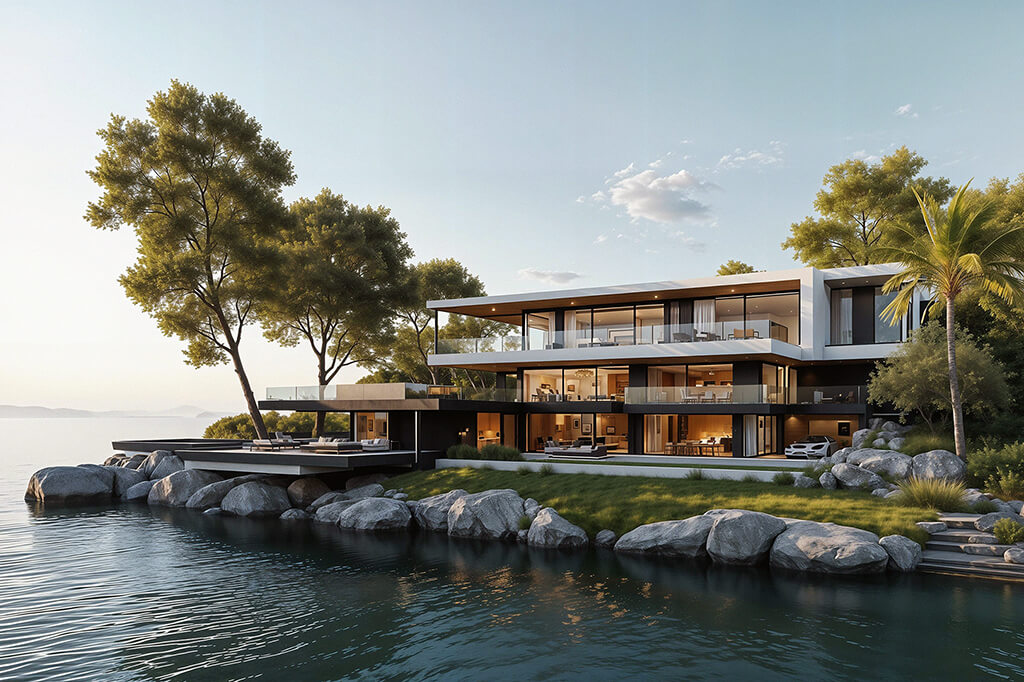
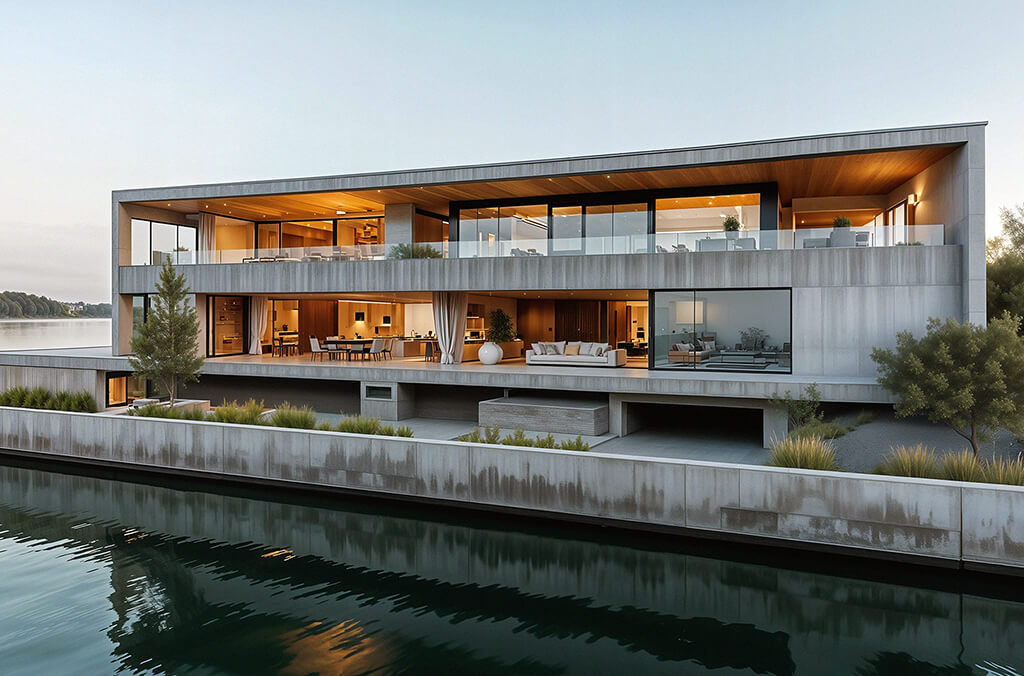
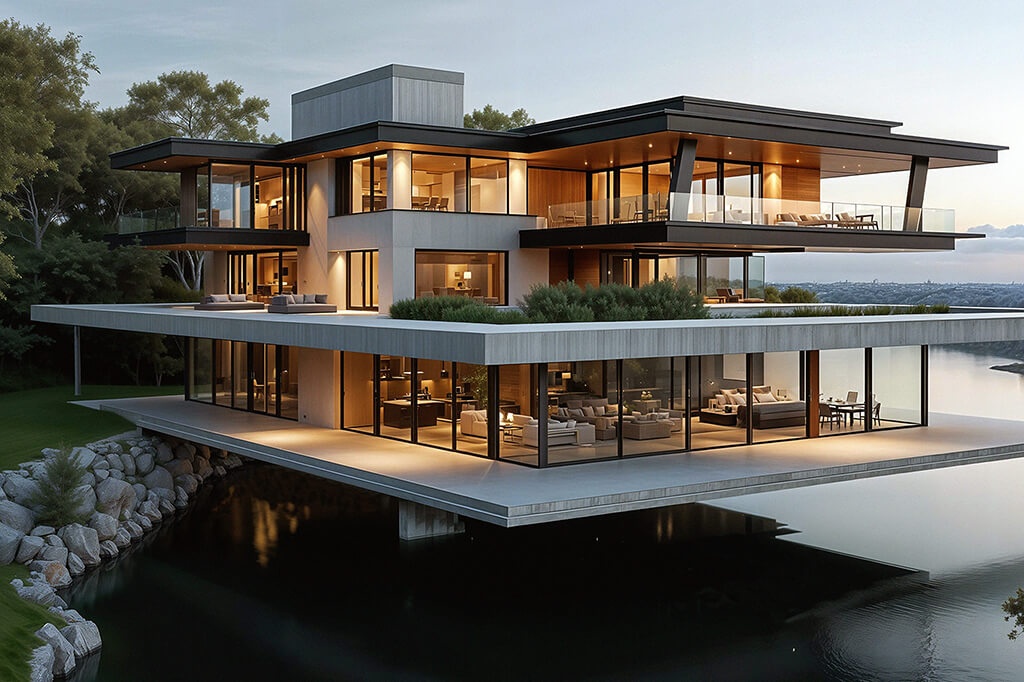
Mario Kleff has been in the trade of architecture and interior design for over 20 years in Thailand. What distinguishes him is his in-depth knowledge in every aspect of building architecture—from exterior and interior design to furniture design, structural engineering, and technical expertise. His intensive experience on construction sites, building both condominiums and villas, further underscores his comprehensive skill set. Mario Kleff is a full-service architect, offering unparalleled expertise and management throughout the entire design and construction process.
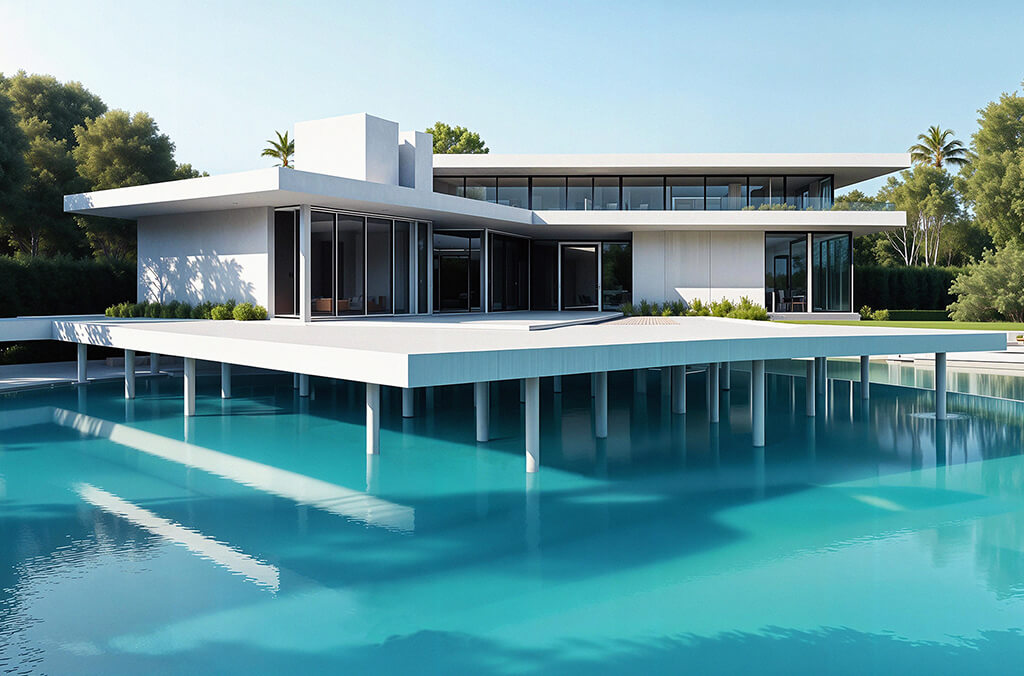
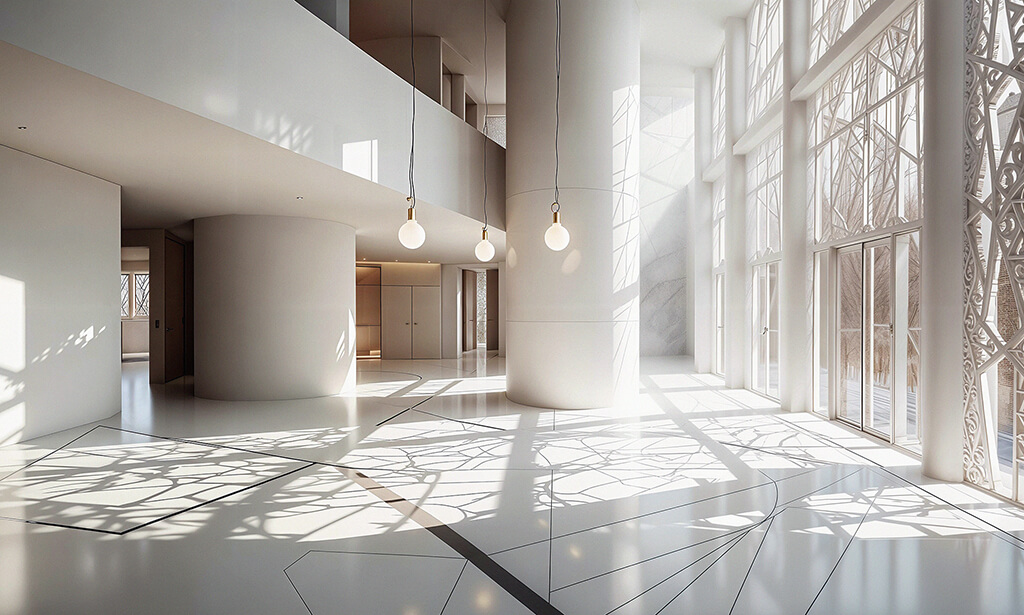
As a foreigner, Mario Kleff was not recognized as a licensed architect in Thailand, but he was permitted by the Thai Government via a work permit to design all kinds of buildings since 2004. He was also authorized to manage construction projects and operate his architecture and construction company as the CEO. Kleff designed project after project, many of which were built by his company under his supervision.
His role as the principal architect has been formally documented since 2004. In accordance with his work permit, Kleff personally signed all blueprint submissions for planning permits, marking them with "Designed by Mario Kleff." These submissions typically encompassed both architectural and engineering aspects of the projects, further establishing his direct involvement in design and structural development.
Learn more how he thinks: Mario Kleff about Architect, Designer and License.
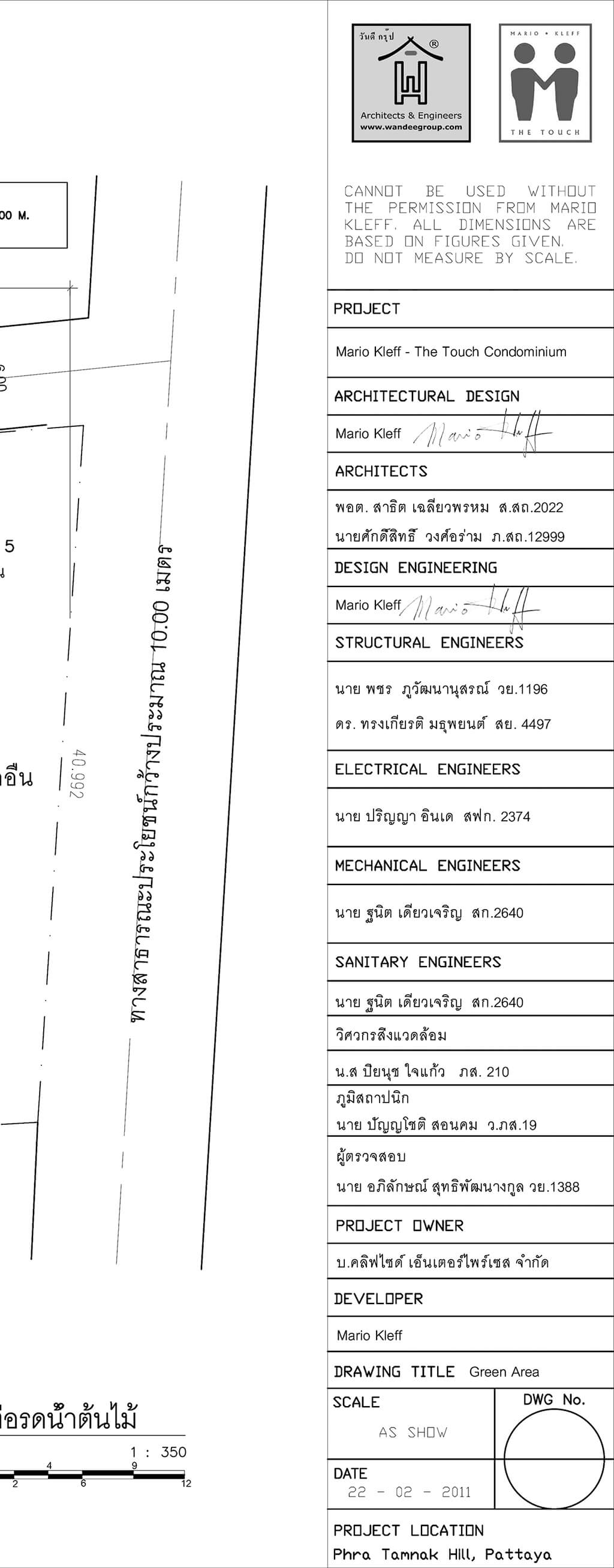
Since obtaining Thai citizenship, he has become eligible to apply for registration as a licensed architect in Thailand. However, he has instead chosen to establish his name as a registered trademark in architecture and design. In alignment with this strategic direction, he founded Mario Kleff Architects Co., Ltd.
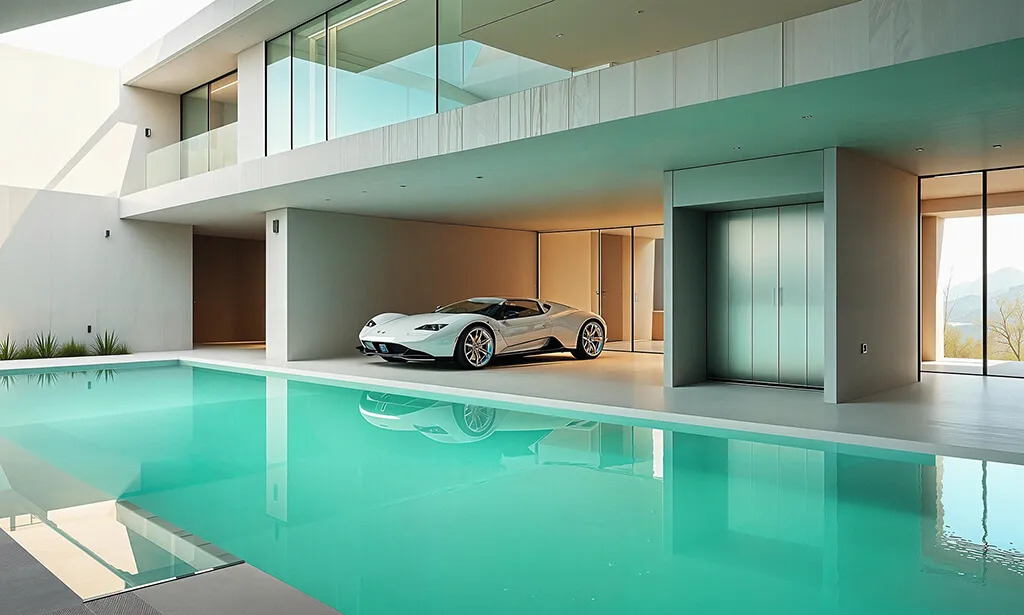
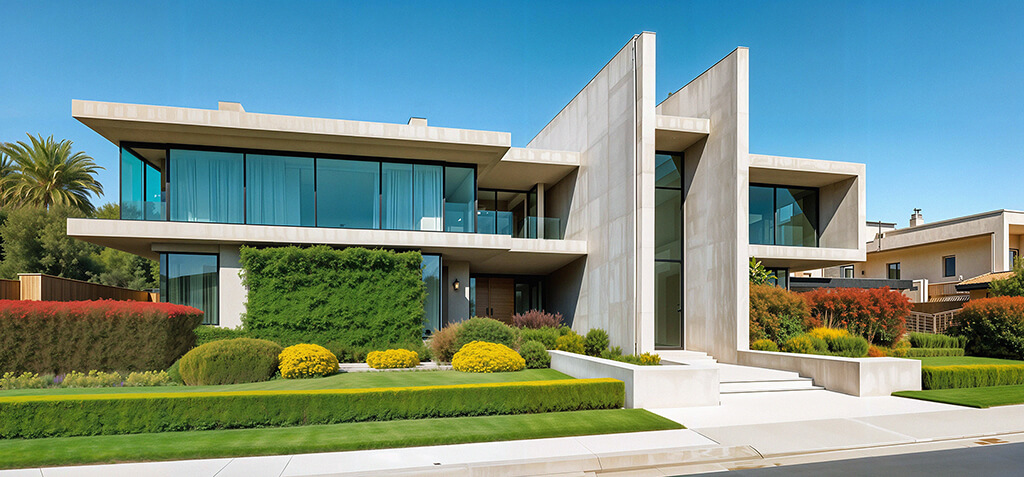
Mario Kleff designed the Bamboo Luxury Villa to guarantee that the architectural vision and construction quality remain true to the original plans. Typically, developers and sales teams make design alterations during the construction phase as shwon on this page. However, in this project, Mario Kleff took on the role of both the architect and developer, ensuring that no changes were made, preserving the integrity of the design from start to finish.
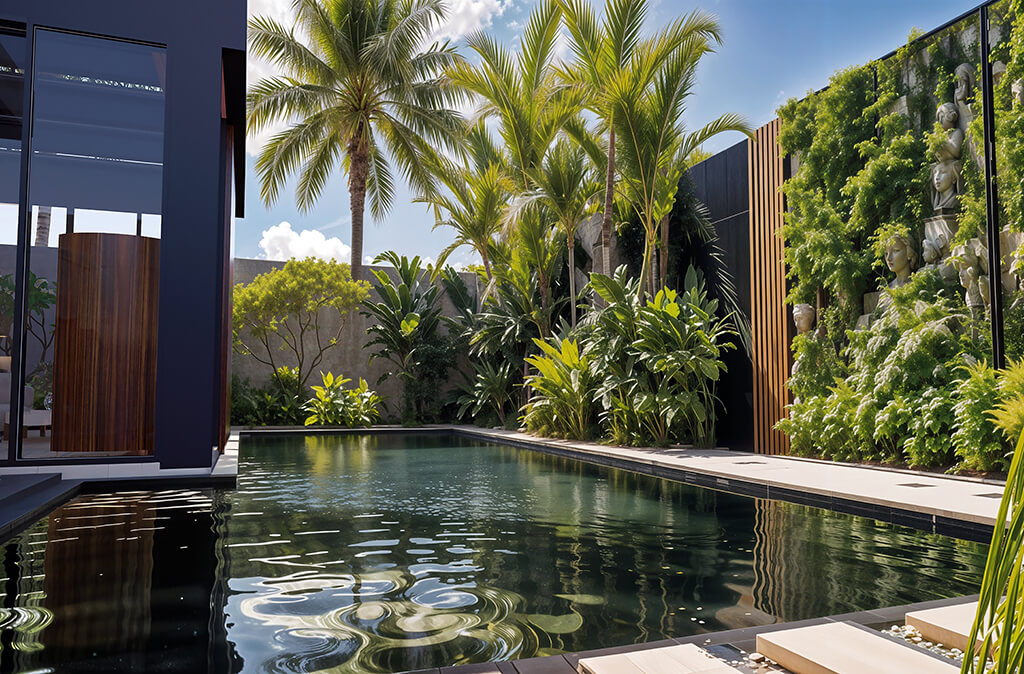
Download the Bamboo Luxury Villa e-brochure.
The transition from an initial design to the final build is often shaped by budget constraints and practical adjustments. While some developments maintain key architectural elements, many undergo significant modifications. Cost-cutting measures frequently lead to changes in materials, layouts, and finishes, resulting in a final product that diverges from the original vision.
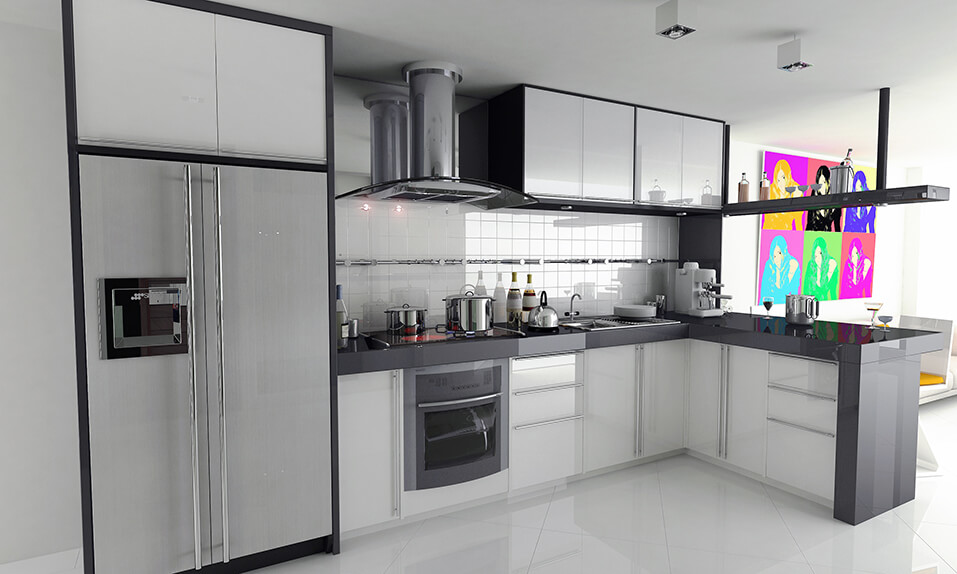
Image: This image was featured in the developer's sales campaign to attract potential buyers..
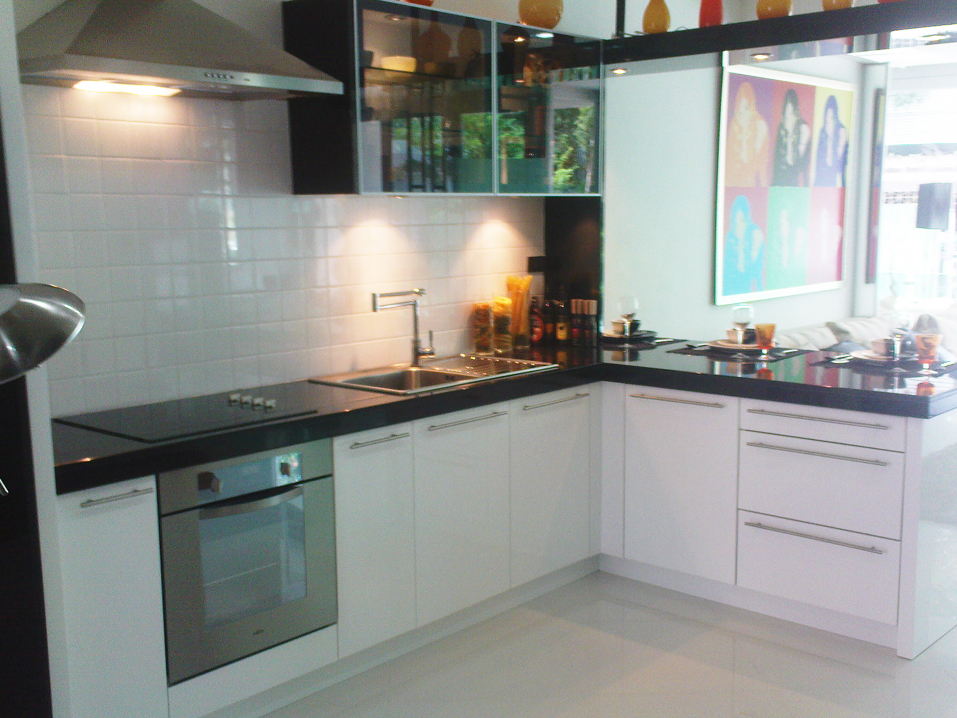
Image: This kitchen, built for the showroom in 2008, reflects cost-cutting measures, resulting in a more ordinary design compared to the original..
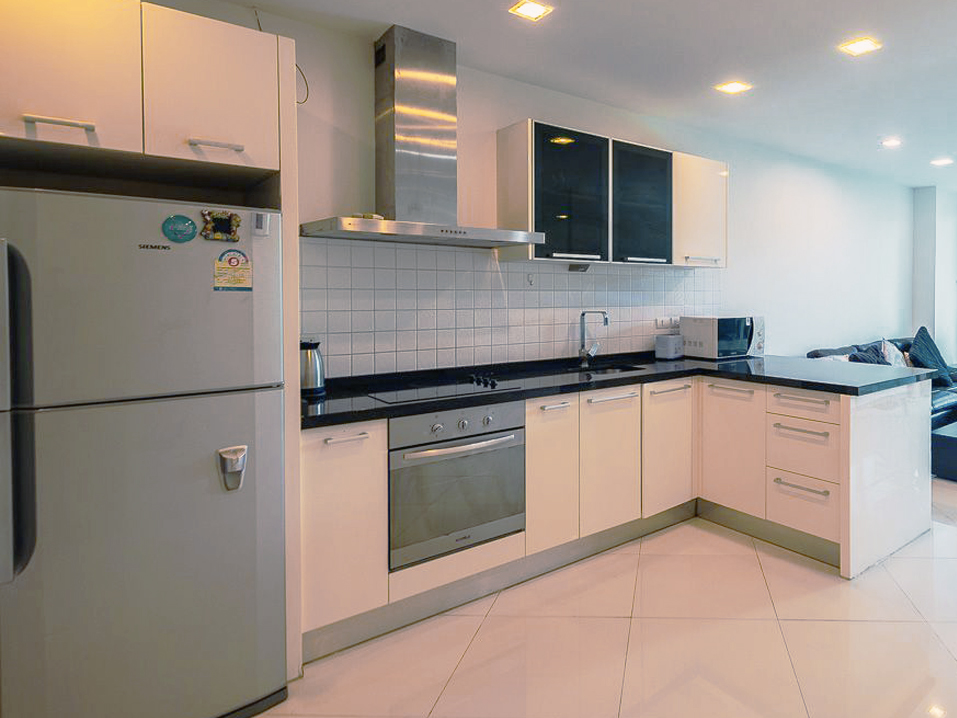
Image: From Mario Kleff's original design to the 2010 final condominium unit, more cost-cutting led to an ordinary look..
In 2010, Mario Kleff authored an insightful article for Real Estate Magazine Thailand (REm) titled "The Lobster and The Shrimp," He highlighted the gap between advertised showrooms and the final built product, warning against relying solely on promotional materials. Kleff emphasized that artist impressions often differ from reality due to cost-cutting, construction challenges, and evolving project decisions.
Mario Kleff seamlessly integrates artistic vision with practical construction expertise, delivering designs that exceed expectations. His work stands out for its innovative spatial use, integration of natural elements, and meticulous attention to detail. Committed to excellence, Kleff navigates the complexities of real estate development while preserving the integrity of his architectural vision.
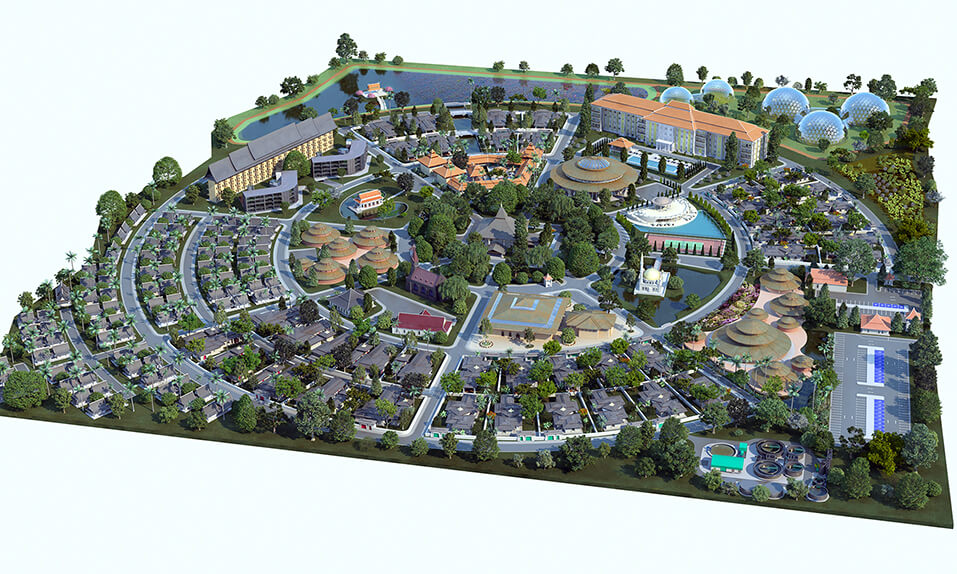
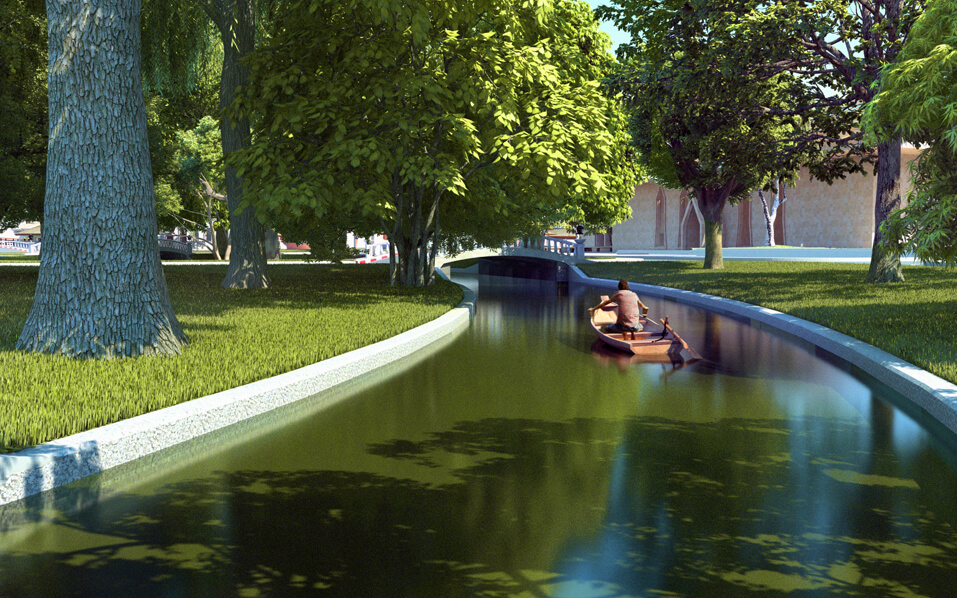
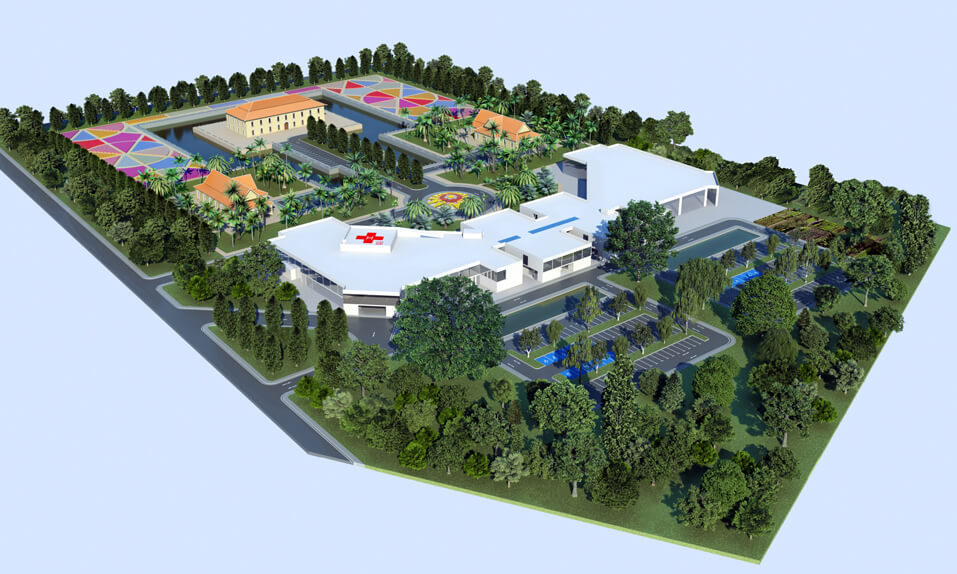
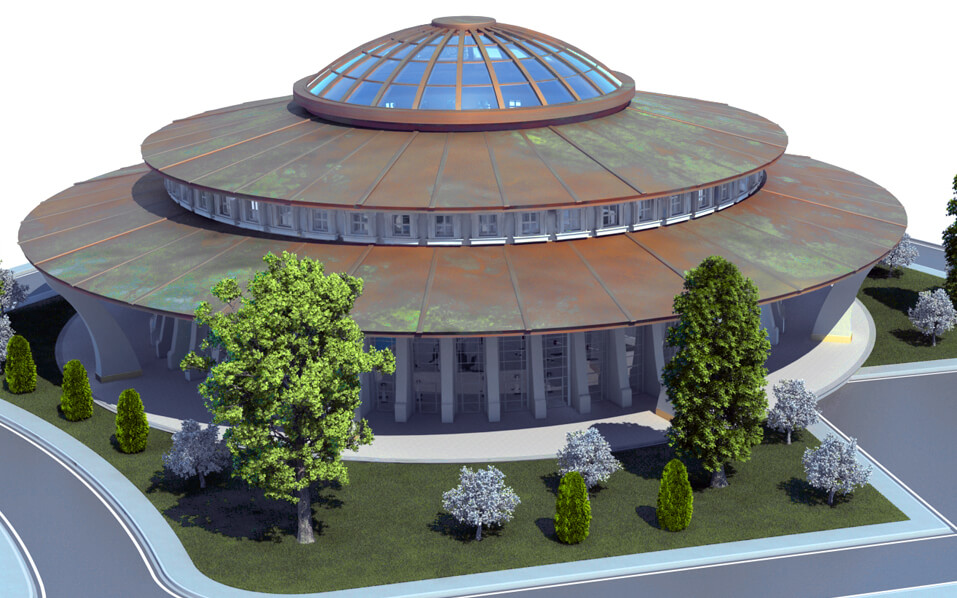
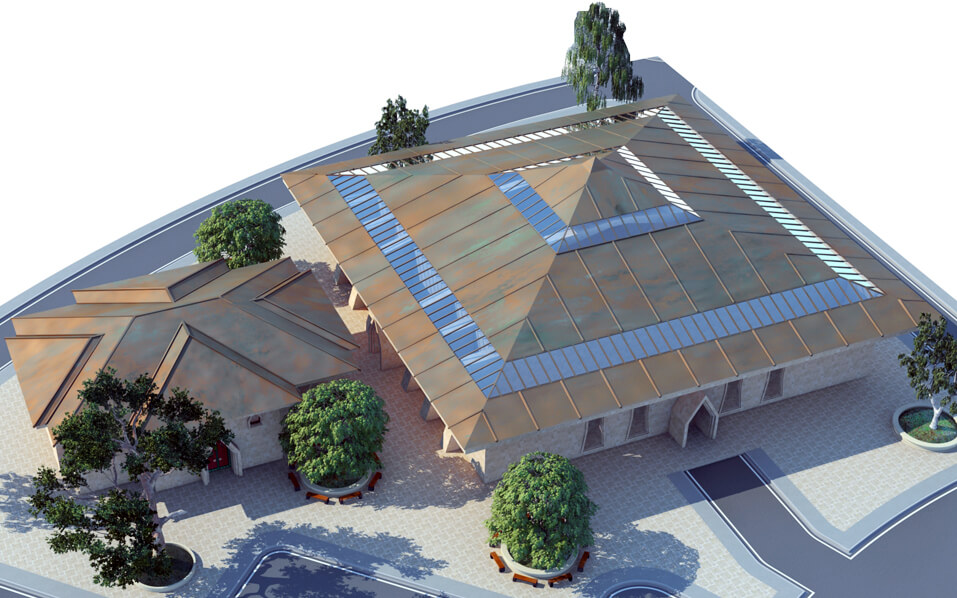
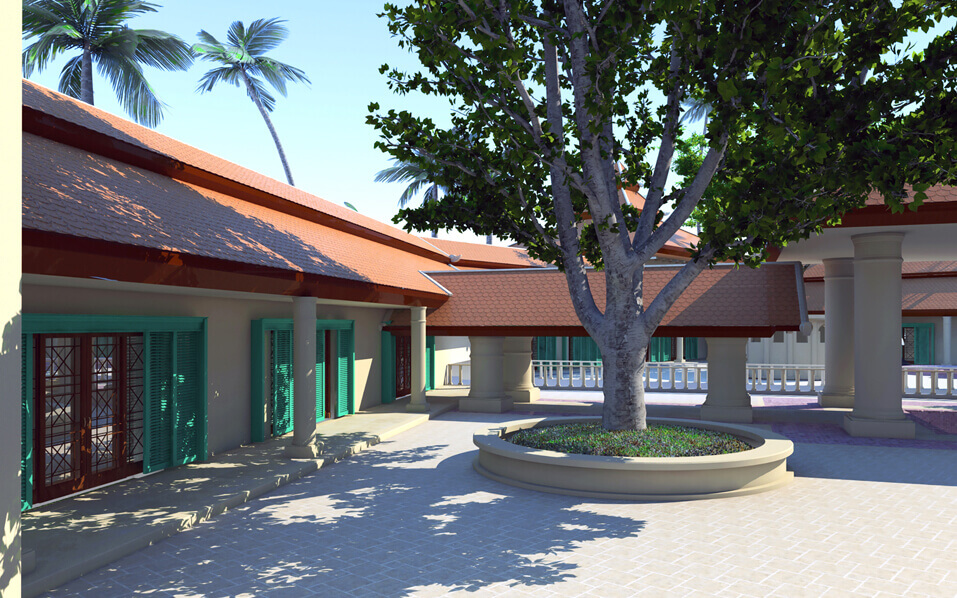
Explore the concept of a Rehabilitation and Elderly Care Facility by Mario Kleff.
How do Mario Kleff's architectural designs stand out in Pattaya?
Mario Kleff's designs are known for their innovative engineering solutions and distinctive style. His projects often feature unique structural elements, such as cantilever structures and expansive use of glass, which maintain the original architectural integrity even when other design aspects are modified during construction. His approach emphasizes structural engineering as a key element, ensuring the foundational design remains intact.
What role does structural engineering play in Mario Kleff's designs?
Structural engineering is central to Mario Kleff's architectural philosophy. By focusing on the building's structural backbone, he ensures that the core design elements are preserved despite any changes during construction. This approach allows his buildings to retain their intended aesthetic and functional qualities, distinguishing them from other developments.
Can you provide examples of Mario Kleff's notable projects?
Some of Mario Kleff's notable projects include the JK Tower, Park Royal 1 and 2, South Beach Boutique Chic, and Home Boutique. These projects showcase his commitment to innovative design and structural integrity, often featuring elements like exposed concrete, cantilever structures, and extensive use of glass.
How does Mario Kleff address changes during the construction phase?
Mario Kleff tackles changes during the construction phase by integrating pioneering engineering solutions into his designs. This ensures that even if the overall vision of the building changes, the foundational structure remains true to the original blueprint. His approach minimizes the impact of modifications on the building's architectural integrity.
What are some challenges Mario Kleff faces with real estate developments in Pattaya?
One of the main challenges Mario Kleff faces is the frequent modifications to original designs due to cost-saving measures, material availability, and evolving client requirements. These changes can alter the aesthetic and functional aspects of a building, but Kleff's focus on structural integrity helps mitigate these impacts and preserve the core design elements.
Why is Mario Kleff's approach to architecture significant in the industry?
Mario Kleff's approach is significant because it emphasizes the importance of structural engineering in maintaining architectural integrity. His designs are not only visually striking but also resilient to changes during construction. This method ensures that the original vision and functionality of the building are preserved, setting a benchmark for quality and innovation in the architectural industry.
With profound expertise in 3D modeling and virtual design, Mario Kleff has been a pioneer since the late 1990s. Leveraging both Apple Macintosh and PC platforms, he has excelled in producing 2D/3D designs and VFX. To offer his clientele unparalleled presentations, he proficiently utilizes tools such as the Unreal Engine, Houdini, Autodesk Maya, Autodesk 3ds Max, Solidworks, Rhinoceros 3D, Autodesk AutoCAD, Autodesk Revit, and Autodesk BIM 360. Mario's adeptness with the Quantel Paintbox Workstation was particularly honed during his tenure as an art director for a television network.
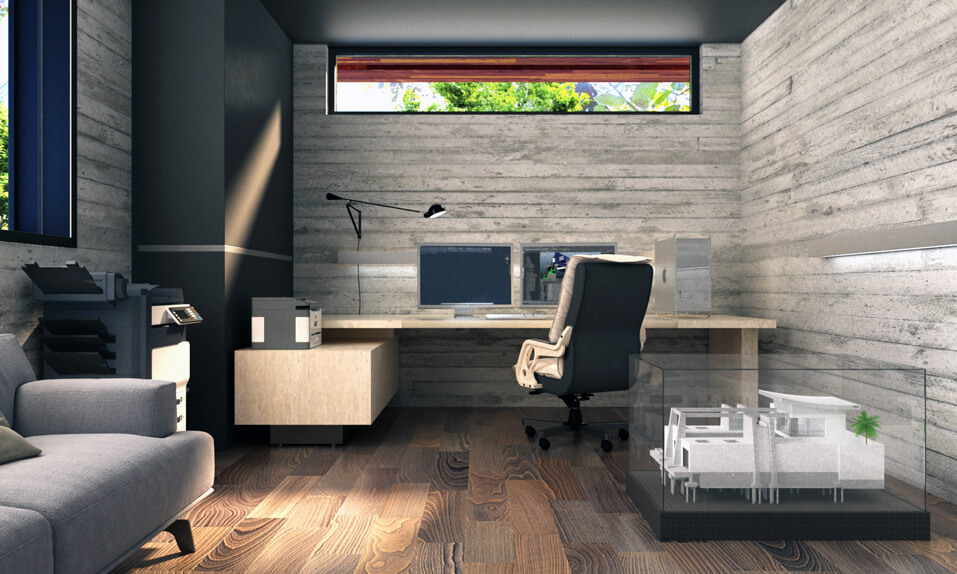
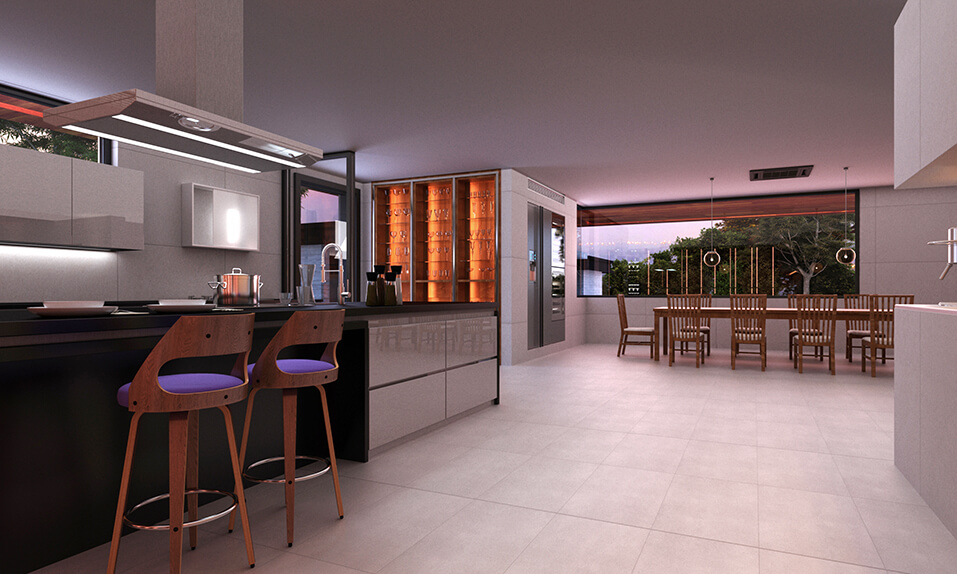
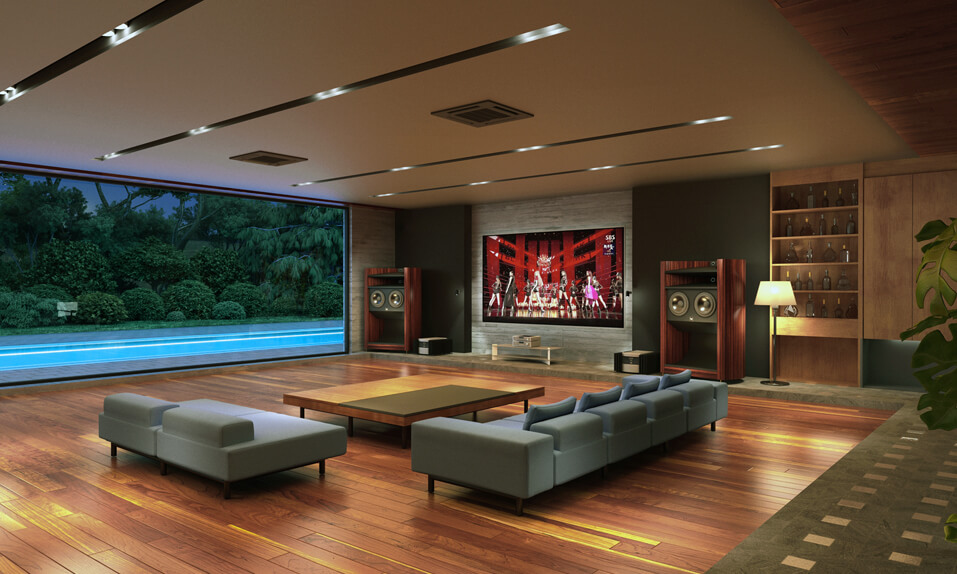
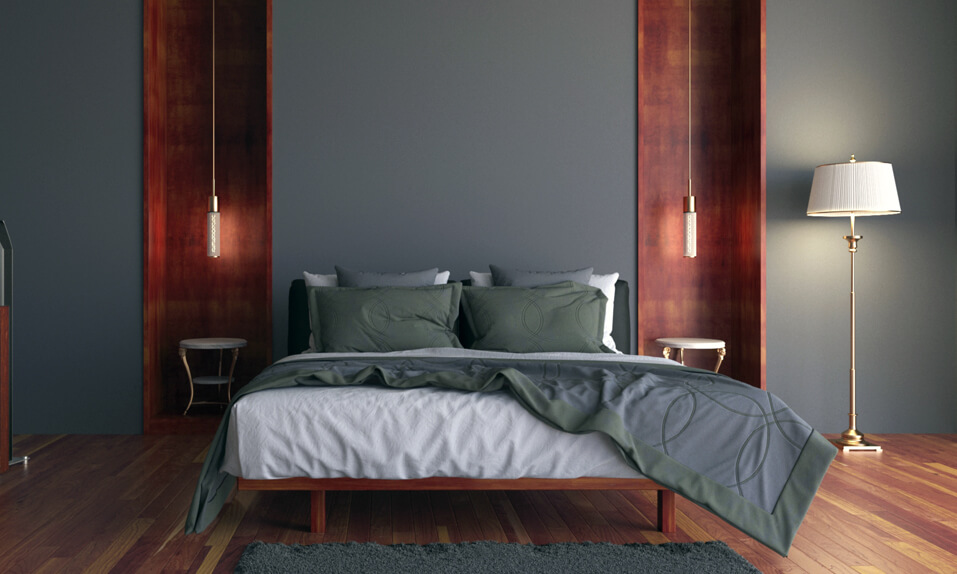
Renowned architect Mario Kleff has shaped Pattaya’s skyline with a prolific portfolio of over 50 condominium buildings, including 37 signature designs. His expertise extends to more than 100 houses and villas, featuring several trademark structures that redefine architectural innovation and high-end living.
Kleff’s deep understanding of construction, structural engineering, and building processes enables him to design complex structures seamlessly—from foundations and systems to interior finishes. His ability to integrate cutting-edge solutions ensures that every project reflects his forward-thinking vision. As both the architect and leader of Wandeegroup Asia, he oversees every stage of development, guaranteeing exceptional quality in both design and construction.
To enhance client understanding, Kleff provides detailed 3D renderings, offering a precise visual representation of each project before construction begins. His designs incorporate long-span structures, advanced cantilever techniques, and state-of-the-art materials, ensuring every element meets the highest standards of quality and architectural integrity.
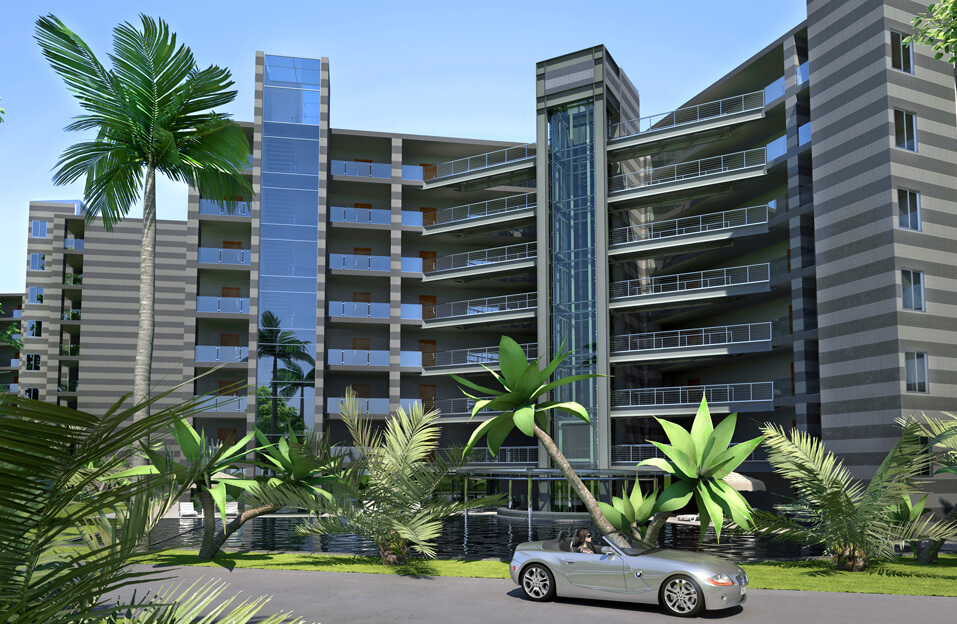
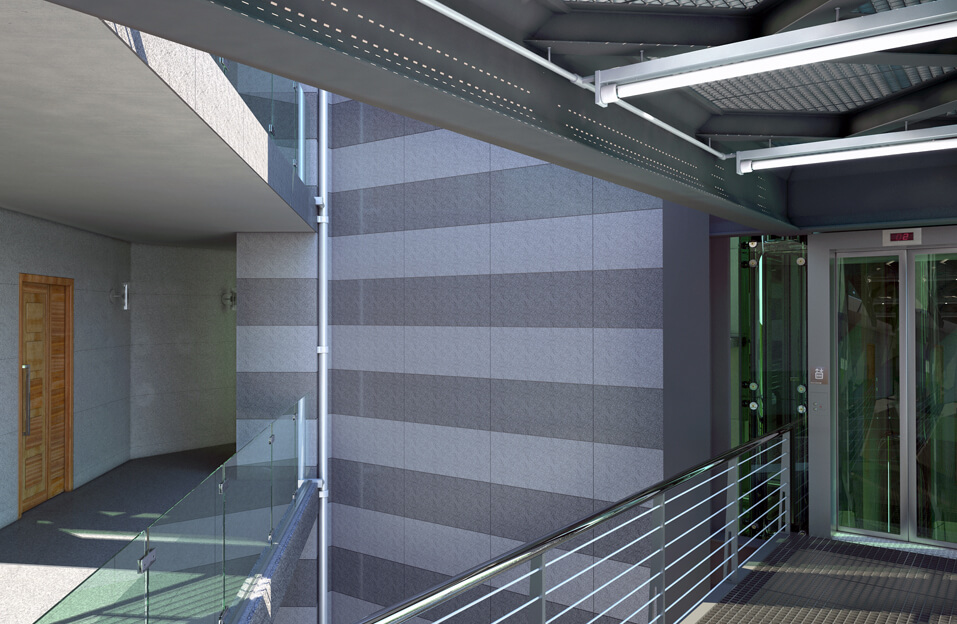
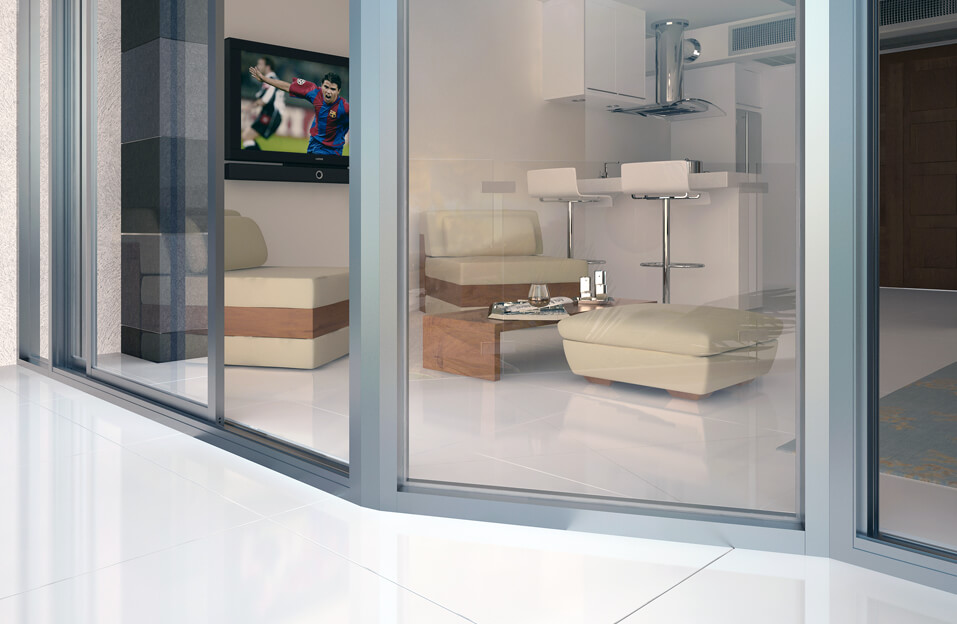
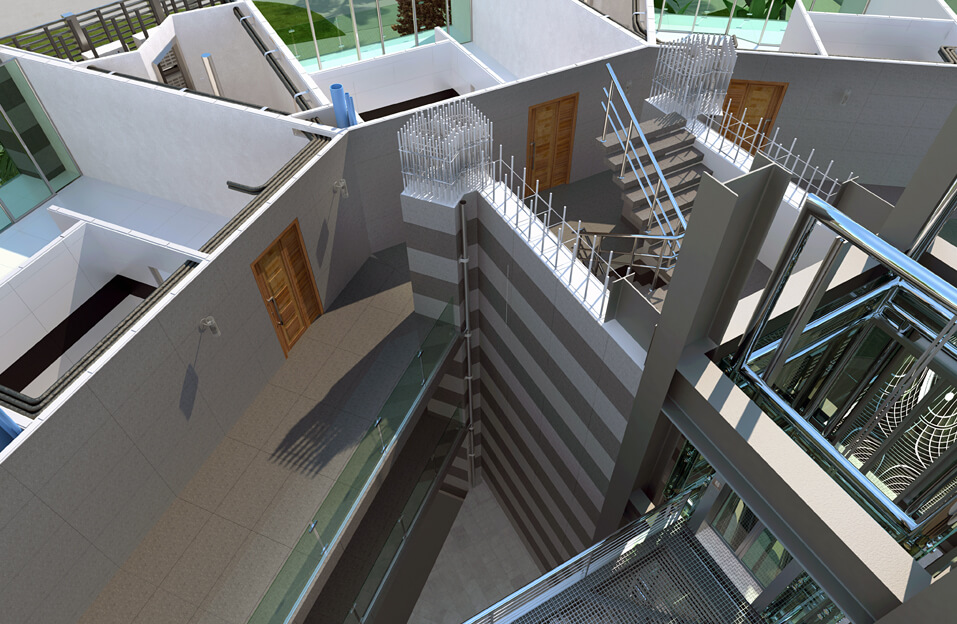
Mario Kleff’s condominium designs stand out for their architectural ingenuity and structural excellence. His innovative approach incorporates long-span construction and advanced cantilever techniques, redefining traditional architecture. By utilizing state-of-the-art materials, he ensures both aesthetic appeal and lasting durability.
Kleff’s signature design elements include expansive glass facades that maximize natural light and panoramic views, as well as open floor plans that enhance spatial flexibility. Each detail is meticulously curated to reflect his forward-thinking vision, making every condominium a testament to modern luxury and engineering precision.
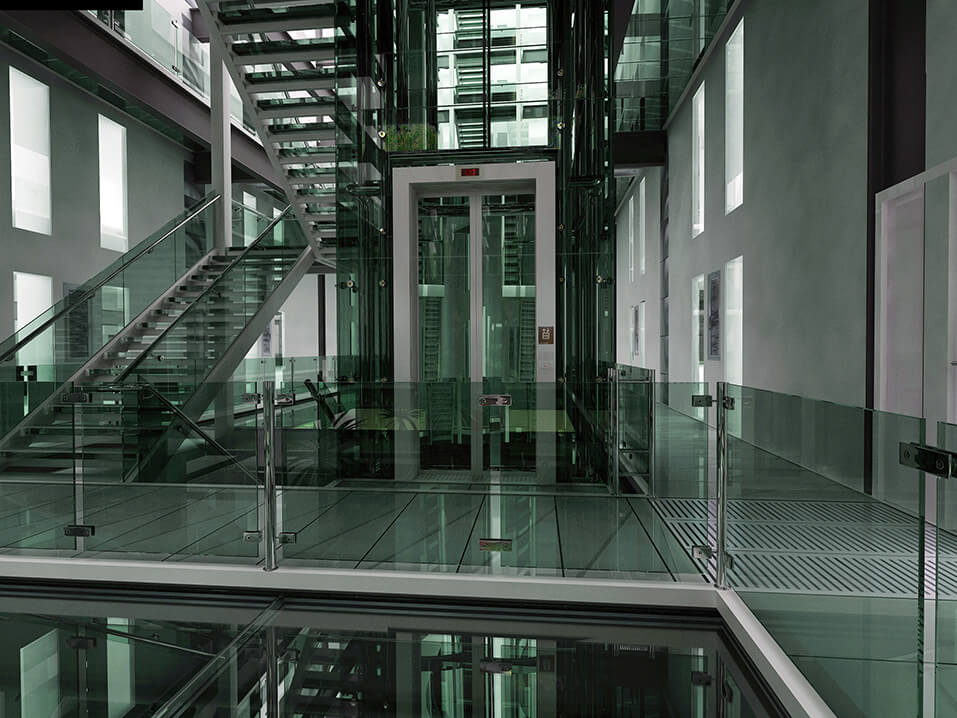
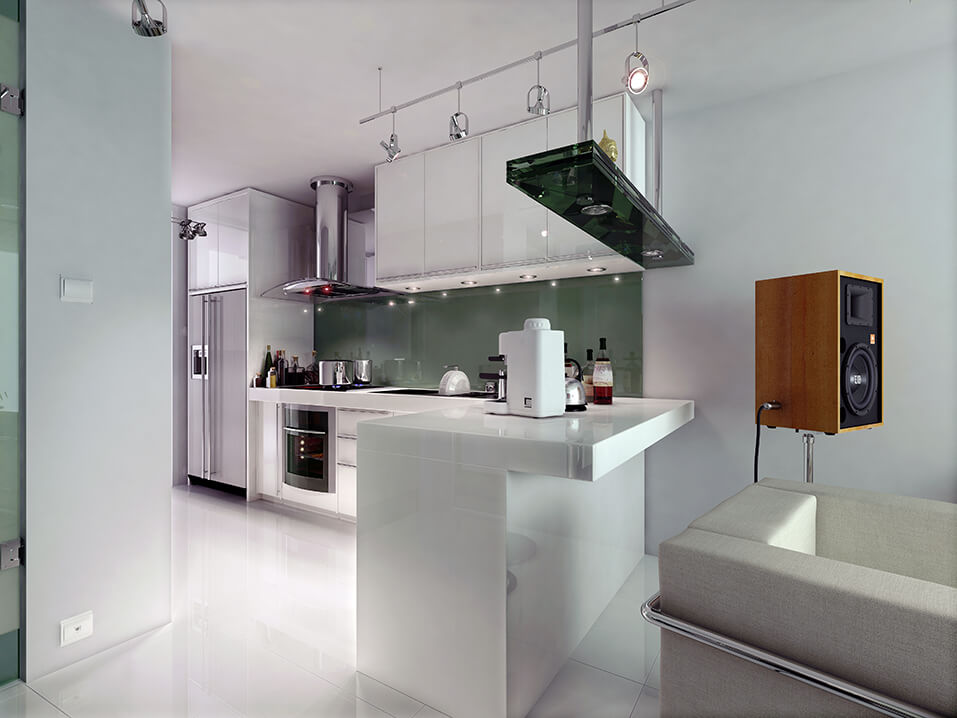
Beyond his renowned condominium designs, Mario Kleff has crafted a series of exclusive pool villas that exemplify his distinctive approach to construction. Blending contemporary aesthetics with functional precision, each villa is meticulously designed to achieve a seamless balance between luxury and comfort.
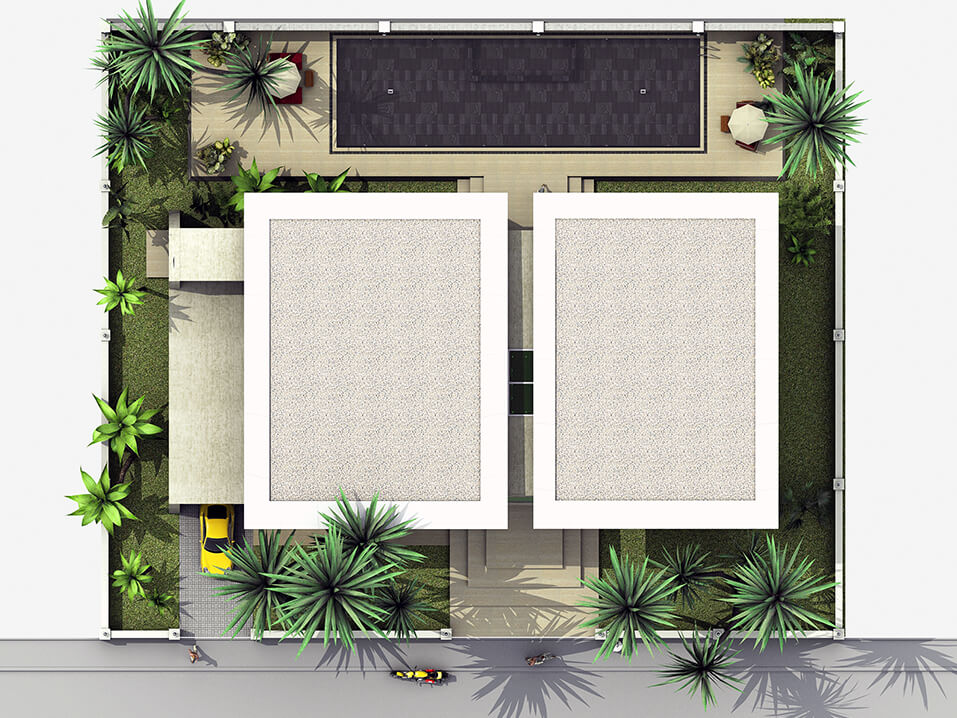
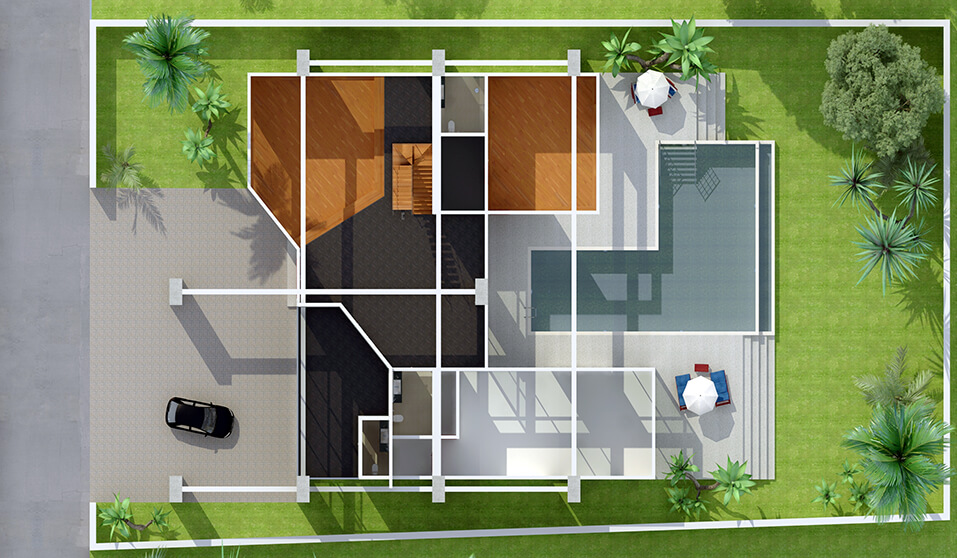
As both the architect and leader of Wandeegroup Asia, Kleff maintains full control over every stage of development, ensuring uncompromising quality and execution. His villas showcase innovative architectural elements, including striking cantilever structures that create dramatic overhangs and reflective glass facades that enhance privacy while preserving a connection to the surroundings.
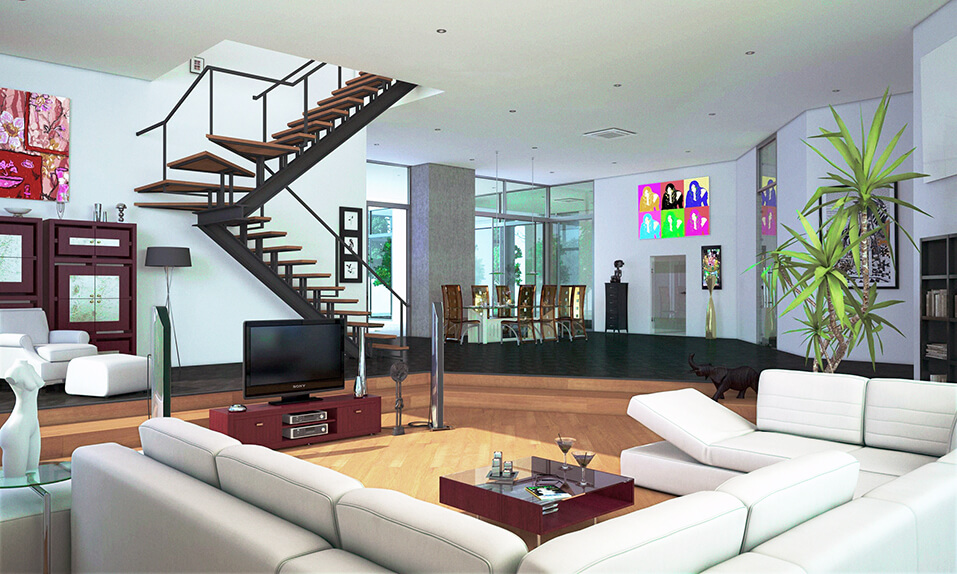
With luxurious finishes and cutting-edge technology, Kleff’s villas offer an unparalleled living experience. Explore his latest pool villa designs, presented through high-quality computer-generated imagery (CGI).
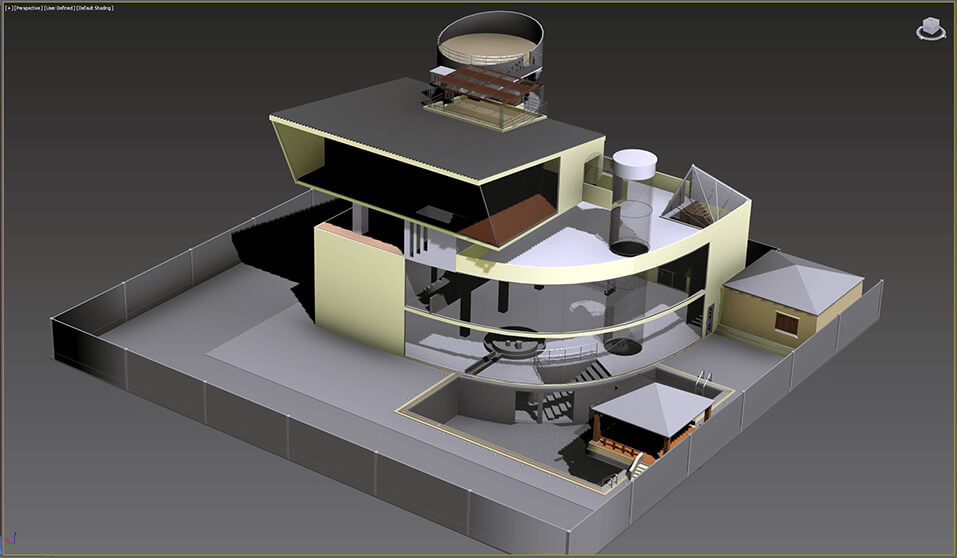
Image: Draft of a modern pool villa by Mario Kleff: There's a different between architecture and decoration.
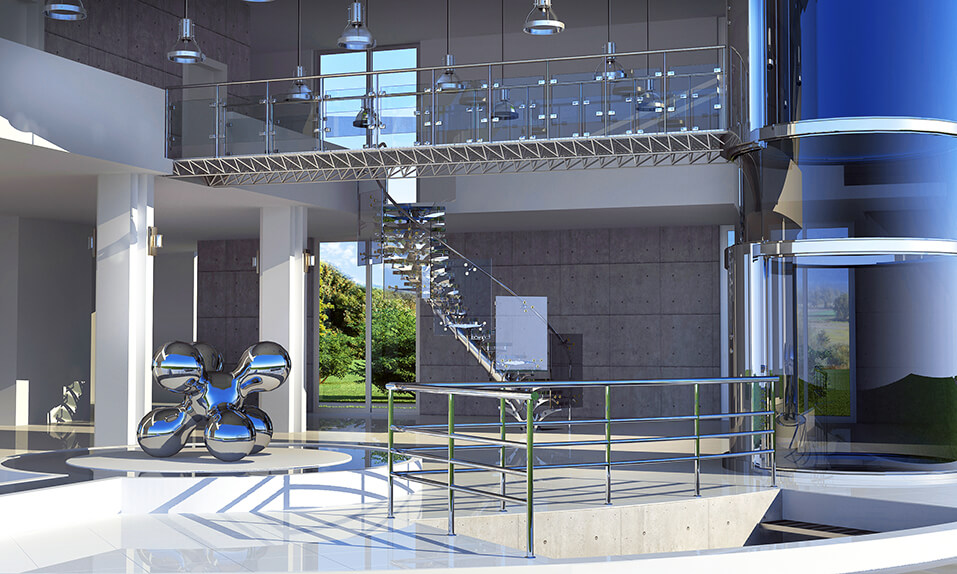
Image: Render Interior Detail of a Modern Villa by Mario Kleff: The actual build is of high quality without changes.
Mario Kleff's dedication to engineering and construction quality is evident in every project he undertakes. His hands-on approach ensures that each building not only meets but exceeds industry standards. By overseeing both the design and construction phases, Kleff guarantees that his vision is faithfully realized in every detail, from the initial blueprint to the final build.
This comprehensive approach to architecture and construction ensures that every condominium and villa designed by Mario Kleff offers a lifetime of unmatched excellence. Whether it's the innovative structural solutions or the luxurious living spaces, Kleff's projects are a testament to his commitment to creating enduring, high-quality homes that stand the test of time.
Mario Kleff has developed a signature style defined by innovative spatial design and meticulous attention to detail. While his work often pushes architectural boundaries, he also skillfully integrates classic and traditional elements, seamlessly blending Asian and European influences. This approach allows him to create timeless designs that honor historical aesthetics while incorporating contemporary functionality. His versatility ensures that each project achieves a perfect balance between modern innovation and classic elegance.
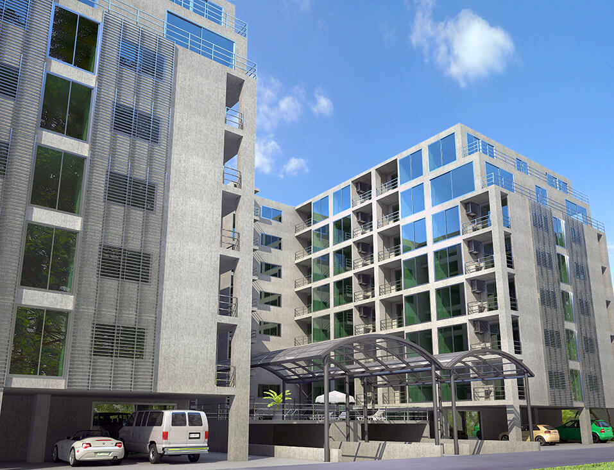
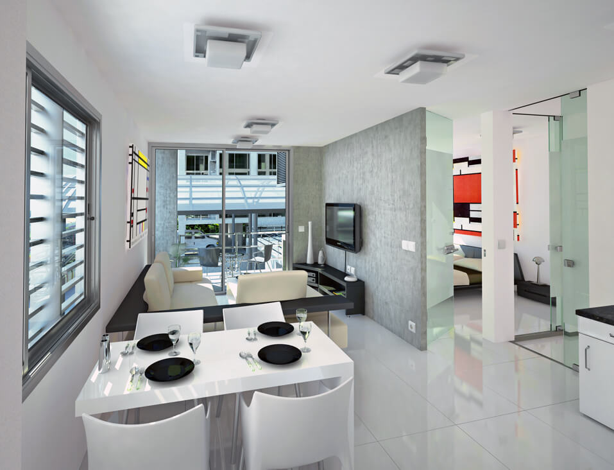
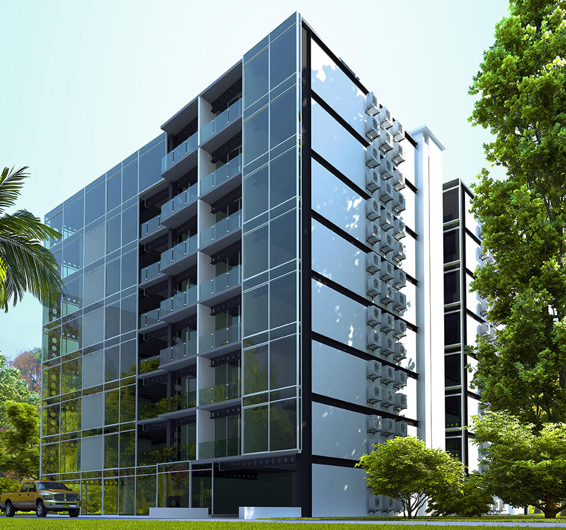
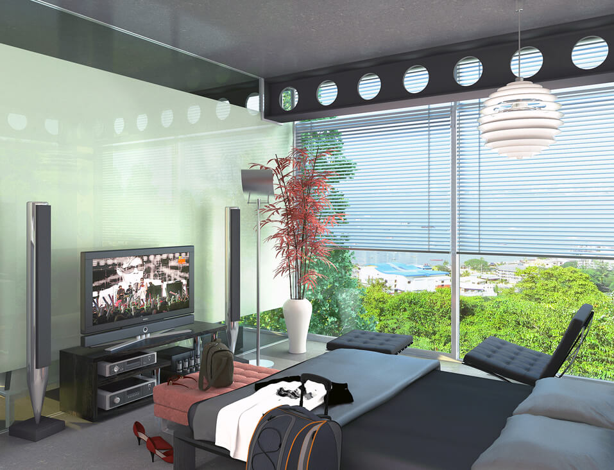
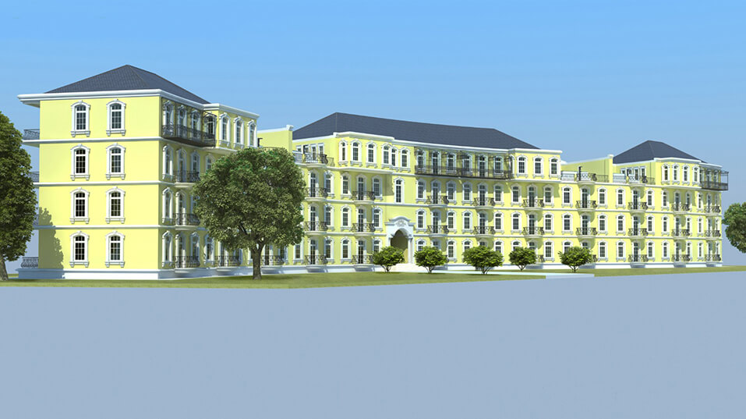
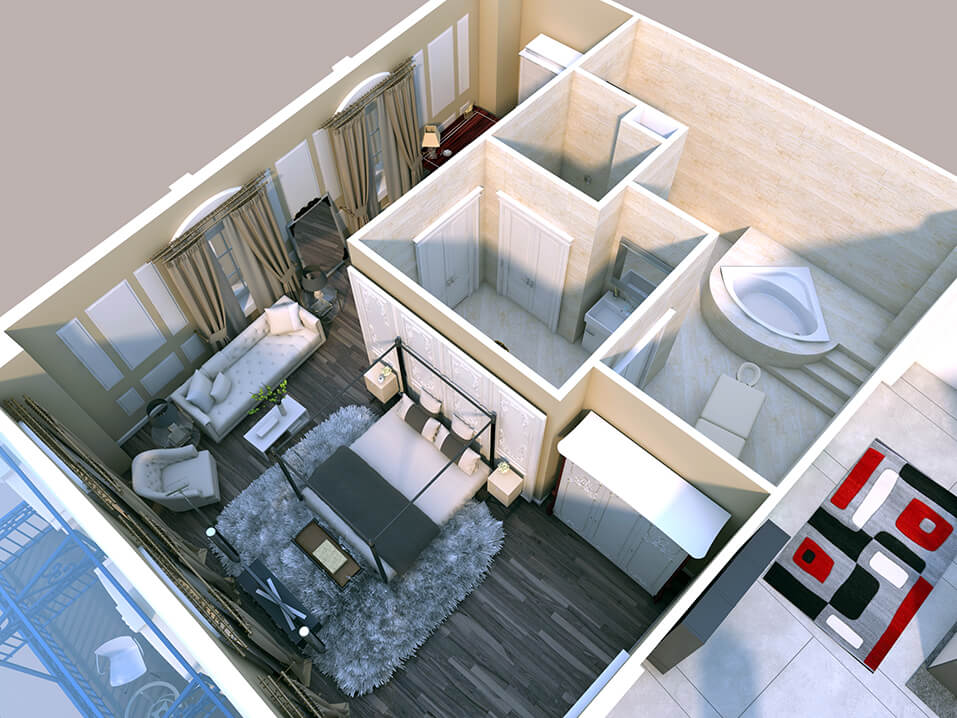
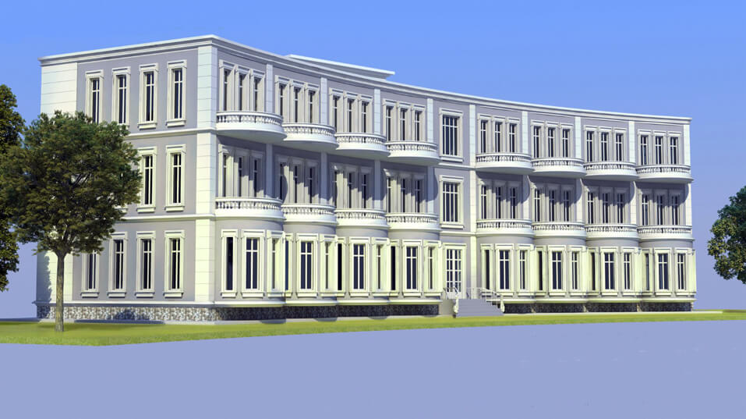
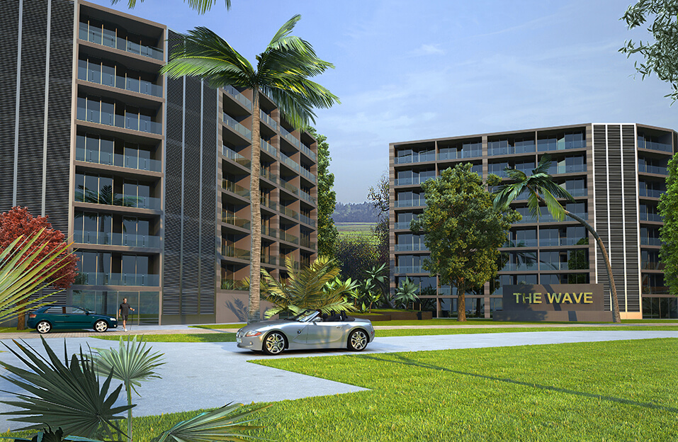
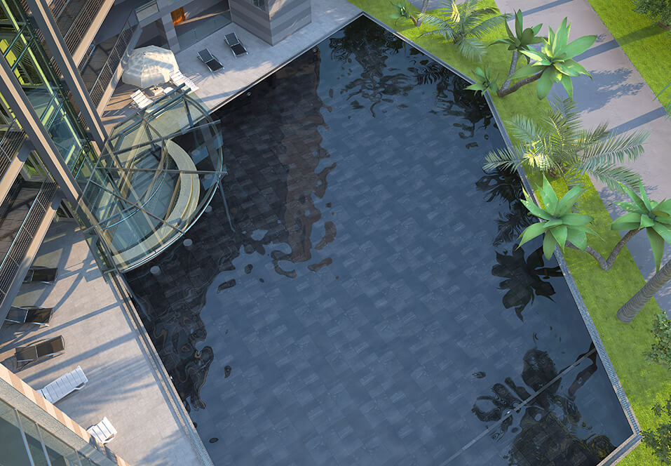
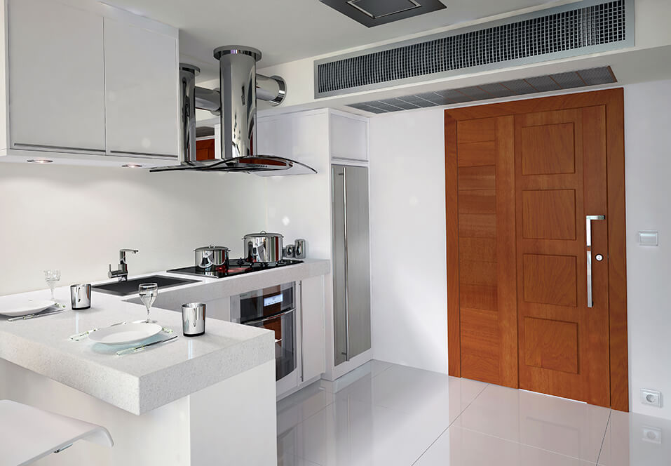
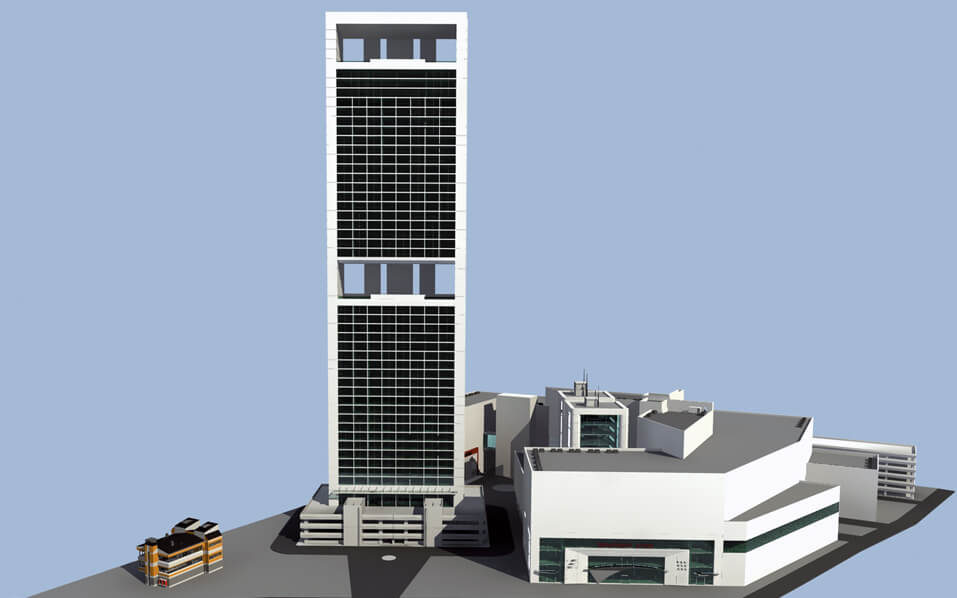
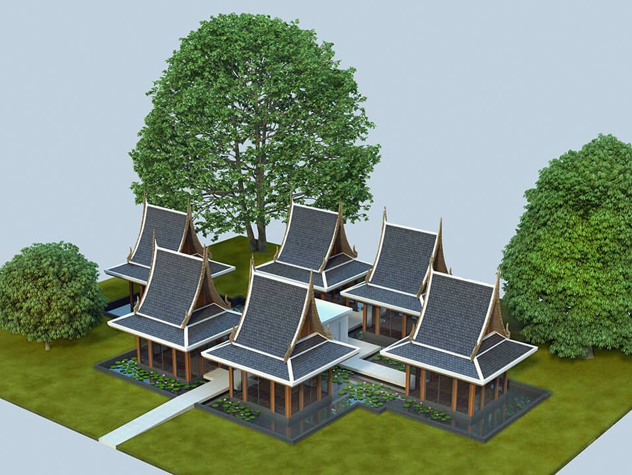
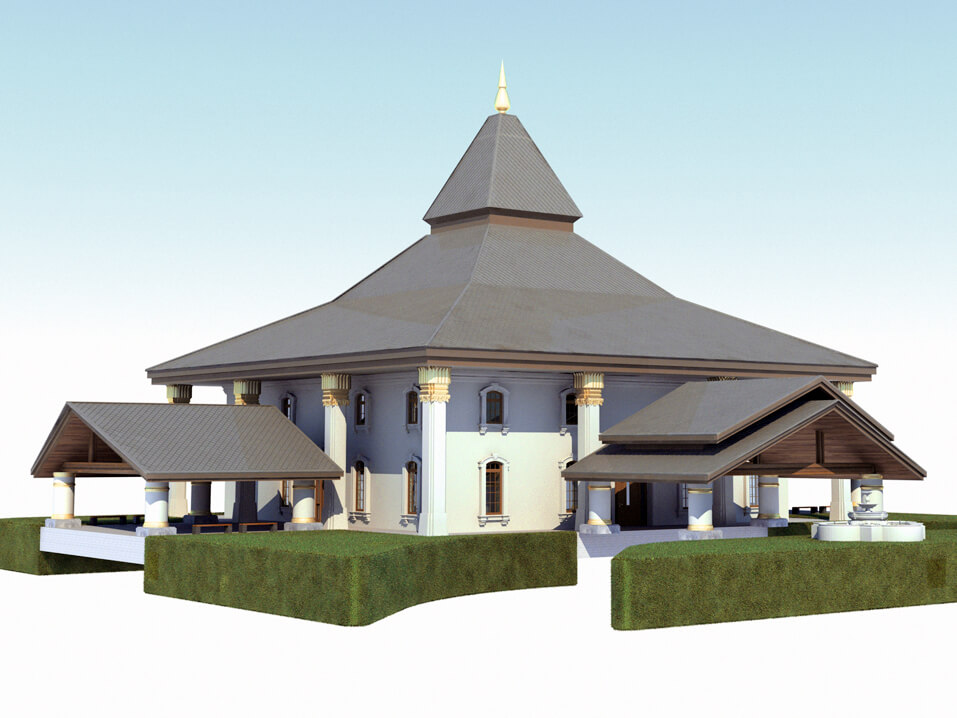
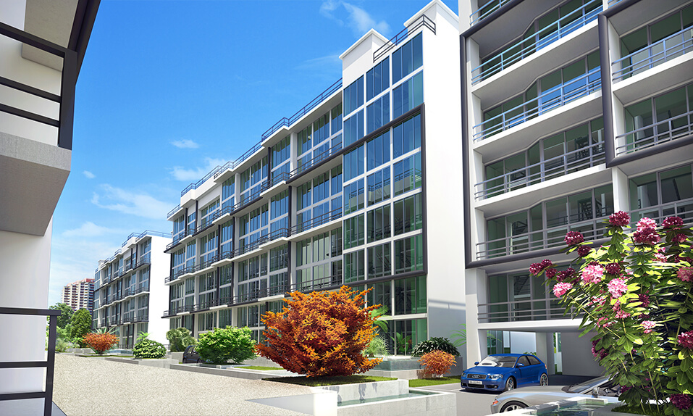
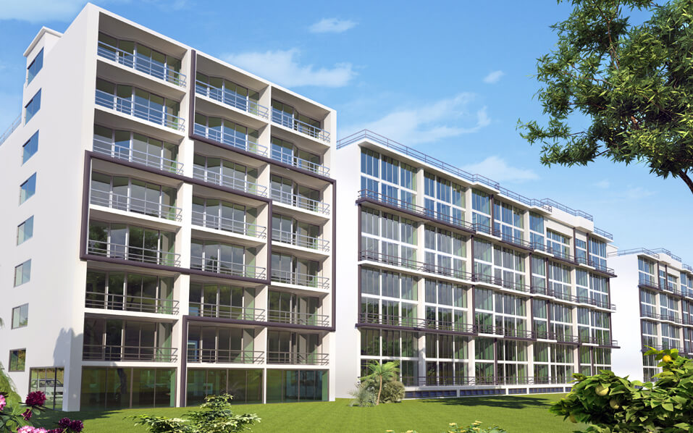
Mario Kleff places a strong emphasis on structural engineering solutions to preserve the integrity of architectural designs throughout the construction process. As buildings evolve from concept to reality, factors such as cost-saving measures, material constraints, and client preferences often lead to necessary adjustments. By prioritizing structural engineering, Kleff ensures that the core elements—form, function, and character—are maintained despite these changes. This approach establishes a solid framework that supports both the aesthetic and functional aspects of the building, safeguarding the architect’s original vision. His commitment to engineering excellence enhances safety, durability, and ensures his designs remain true to the initial creative concept, making his contributions to Pattaya’s architecture both resilient and lasting.
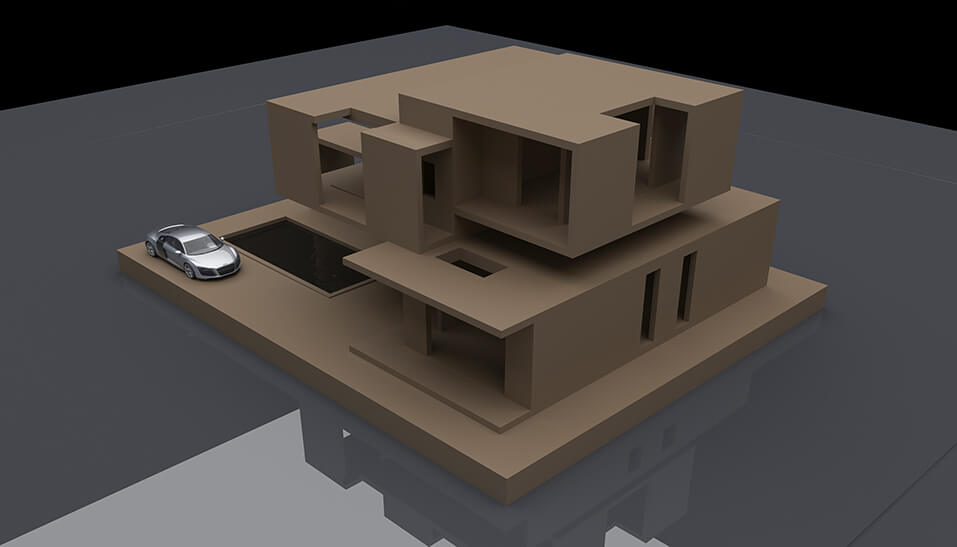
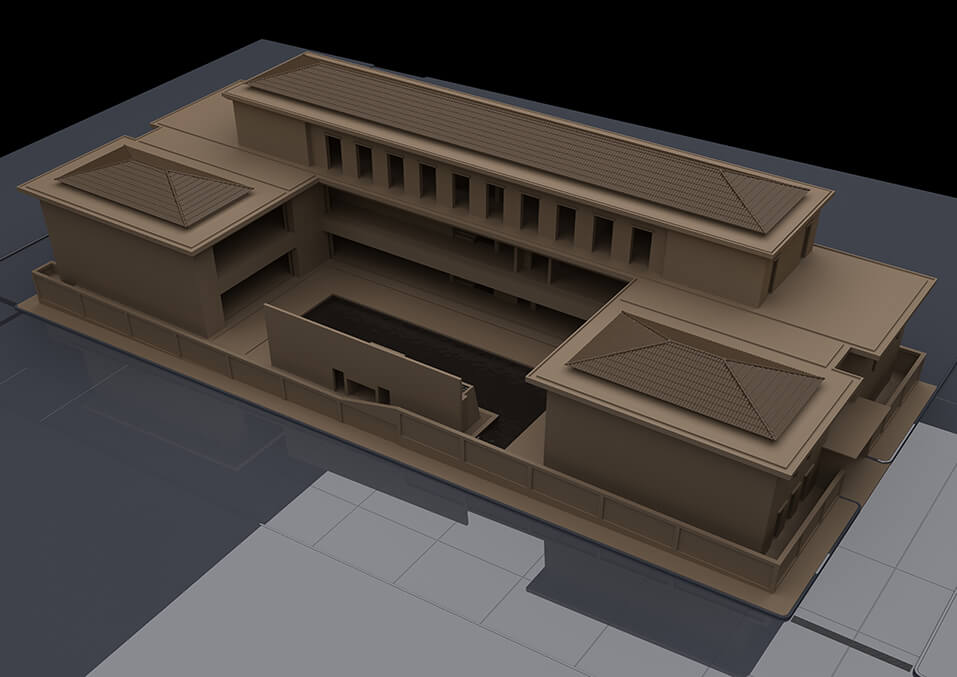
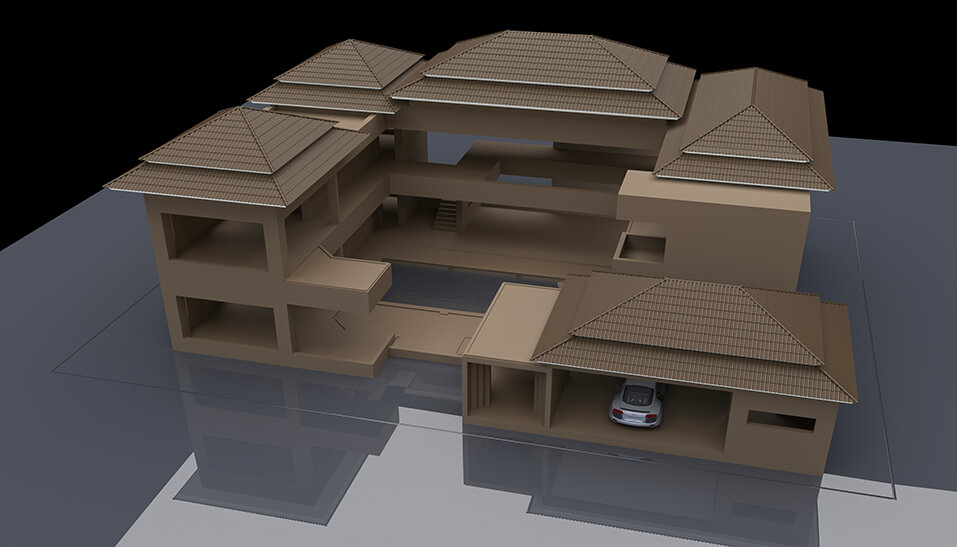
In 2005, Mario Kleff made his mark on the architectural scene with the 17-floor condominium JK Tower, a pioneering project that featured balcony pools, marking his entry into high-rise design. With its distinctive stepped façade and sleek window panels, JK Tower became a defining example of Kleff's signature style, showcasing his innovative approach and meticulous attention to detail.
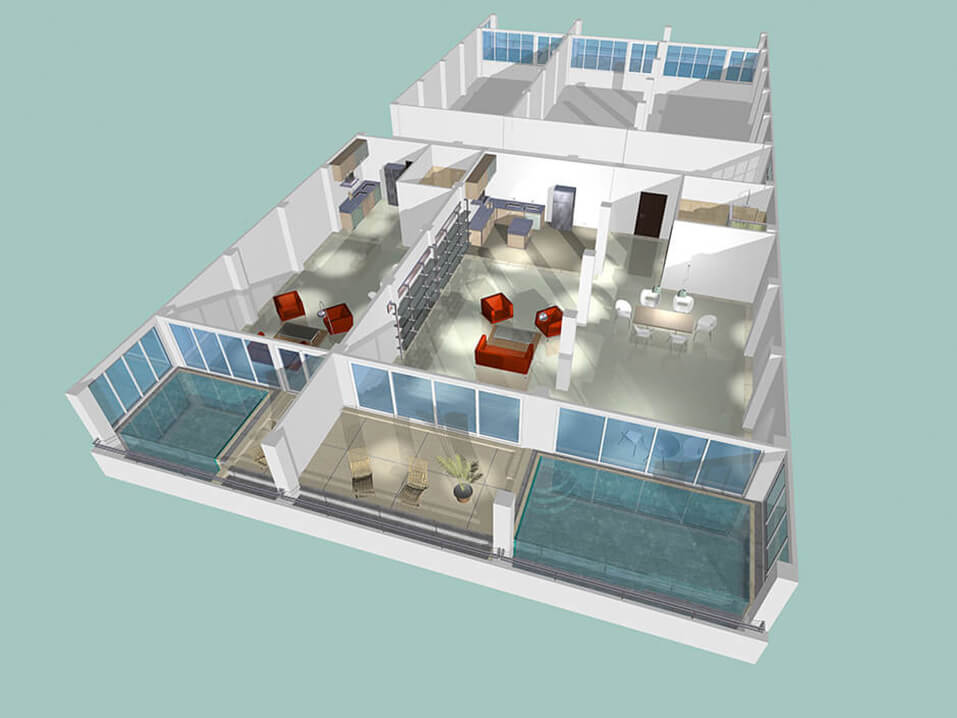
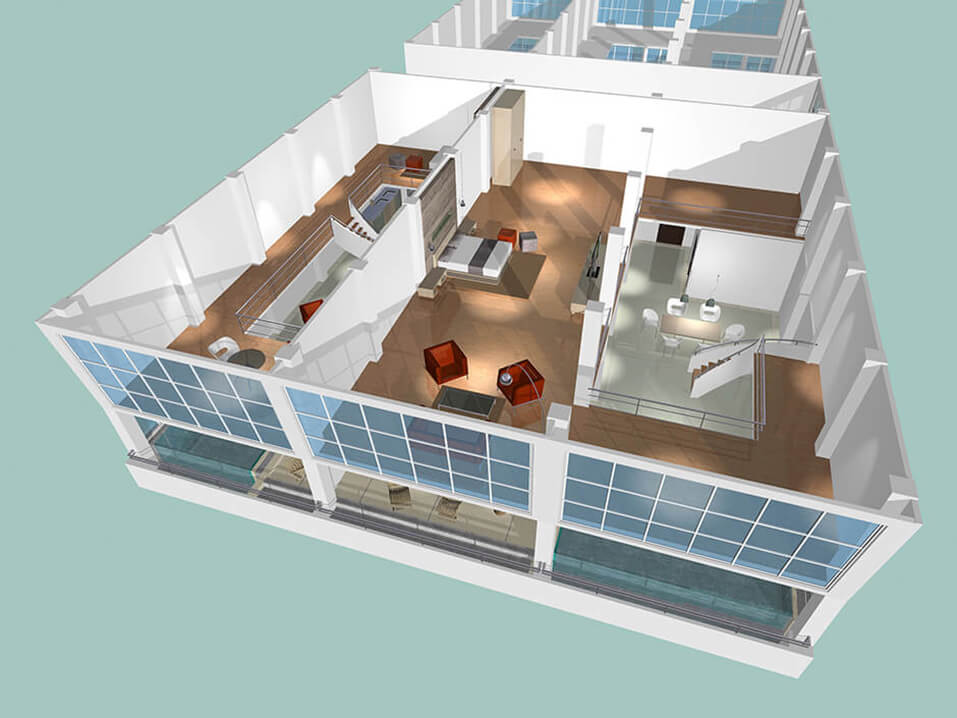
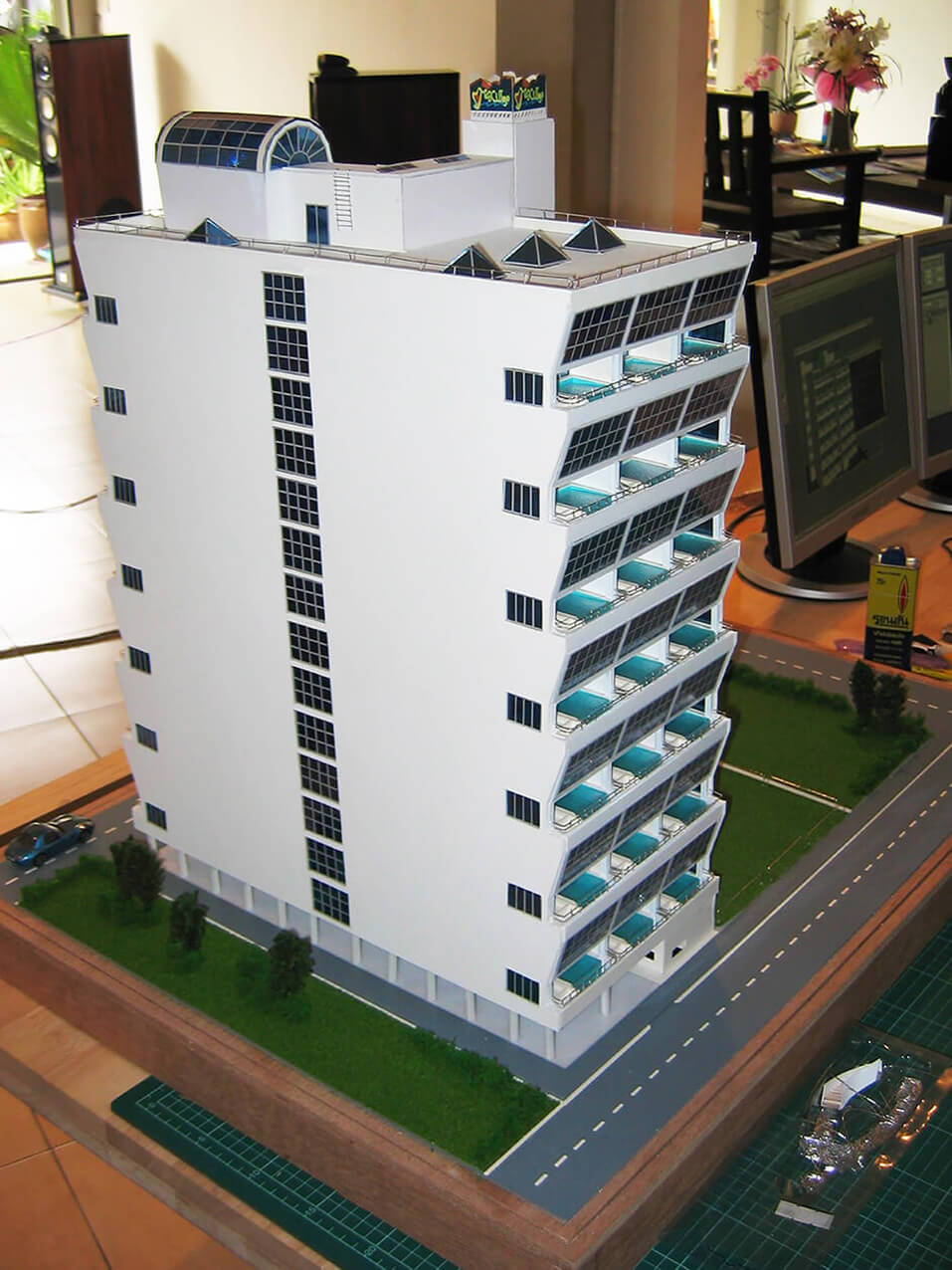
In this dynamic landscape, Mario Kleff® focuses on pioneering creative engineering solutions, seamlessly integrating them into his construction designs. This attention to detail ensures that, even when other aspects of the project evolve, the foundational structure remains anchored in authentic design integrity. Structural engineering has become a hallmark of architectural identity in Pattaya, serving as the ultimate safeguard to preserve the architect’s original vision. By prioritizing engineering, Kleff ensures that the essence of each design is maintained throughout the construction process, protecting its aesthetic and functional integrity.
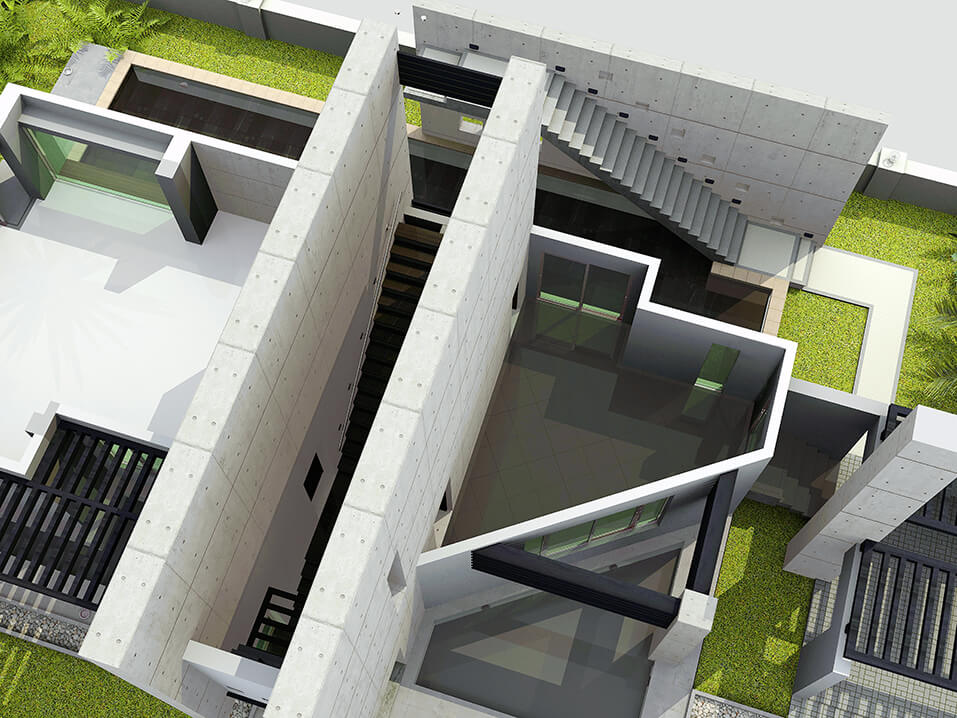
Mario Kleff’s strategic approach is exemplified in projects like The Touch®, Park Royal 2, Majestic Residence Signature Villa, and Lieb Tang Rodfai Villas. In each, his innovative engineering solutions preserve architectural integrity, even when construction adjustments are necessary. Thanks to the unique design and engineering of these projects, Kleff retains copyright ownership and design rights for all "Signature and Trademark Buildings," including Wongamat Tower. Since 2023, Mario Kleff has been a registered trademark in architecture and decorative design, with a specialized focus on structural design to protect and enhance the architect’s creative vision.
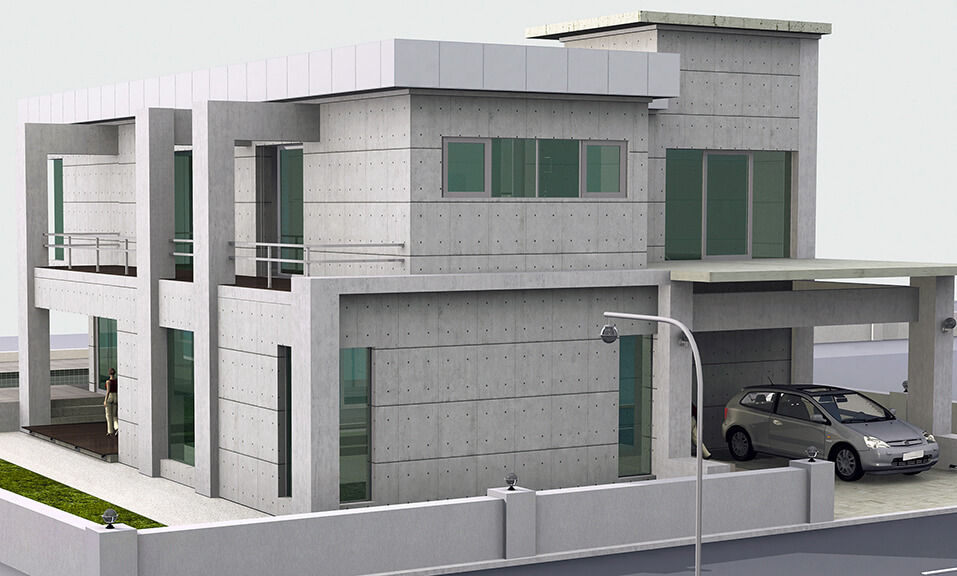
When stakeholders such as real estate developers, project managers, or project owners attempt to assume the role of the architect, it becomes crucial to emphasize the structural backbone of the building. This focus is essential for steering the project towards successful completion while preserving the architect's original intent. The significance of this approach is evident in the Sun Diego Resort Villa Pattaya, a collaboration between Mario Kleff and architect Waraporn Na-Lampang, where the structural design plays a pivotal role in maintaining the architectural vision amidst the complexities of real estate development.
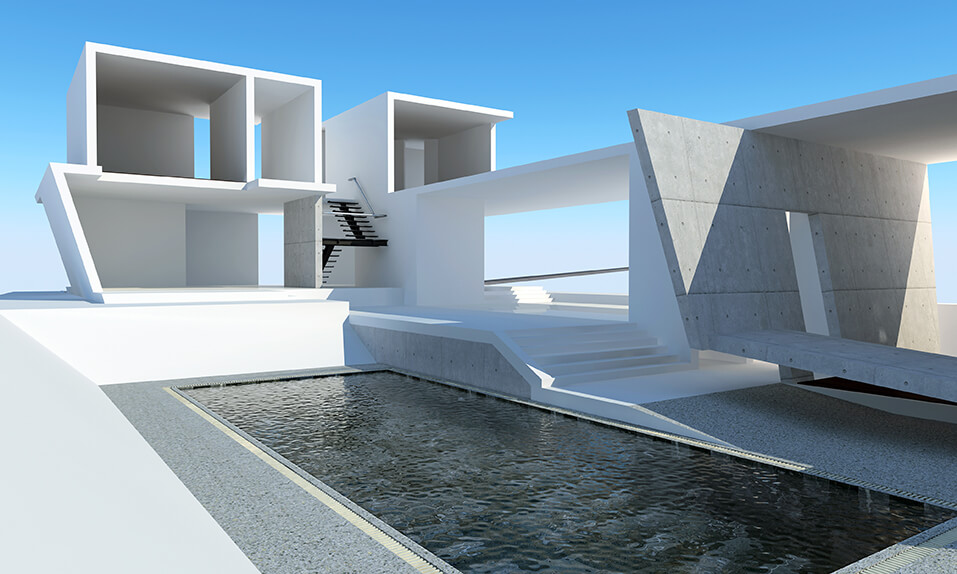
In some instances, the finished product may appear close to the original design but retains a unique essence of its own. Typically, design modifications during construction often stem from considerations for cost-saving measures. It can be surprising how the developer delivers the final product to the customer, especially considering any design changes made during construction. Erawadee №2, constructed using cellular beams, serves as a statement to this architectural philosophy. Further insights into this design can be found Architect Mario Kleff Designed Erawadee.
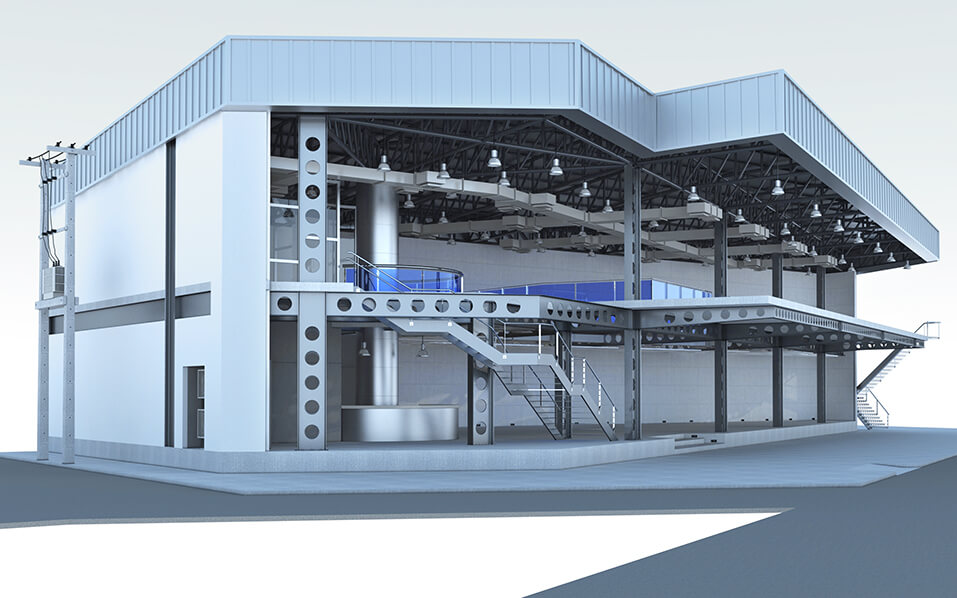
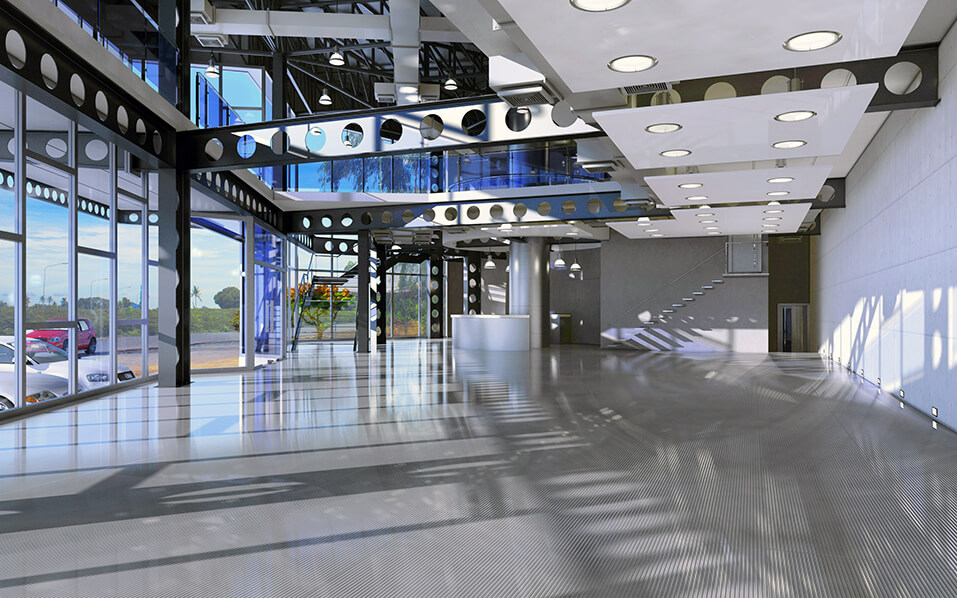
Laguna Heights Condominium stands as a prime example of Mario Kleff's expertise in both architecture and interior design, built nearly exactly as envisioned during the design phase. This success was made possible by Kleff's close involvement with Wandeegroup, overseeing both construction and project management. However, due to cost-reduction adjustments, some interior modifications were made, prompting Kleff to step back from his role as a turnkey architect and builder on future projects.
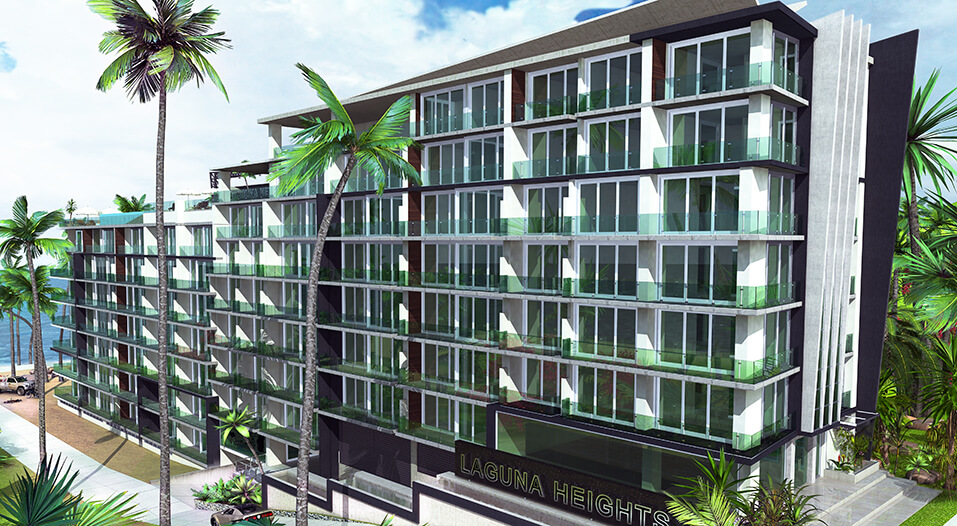
Laguna Heights Condominium
News article: Laguna Heights Condominium - Ready to move in
Architectural style: Modernism, international style
Architect: Mario Kleff
Year: 2008
Location: หมู่ที่ 5 159/192, Pattaya City, Bang Lamung District, Chon Buri 20150
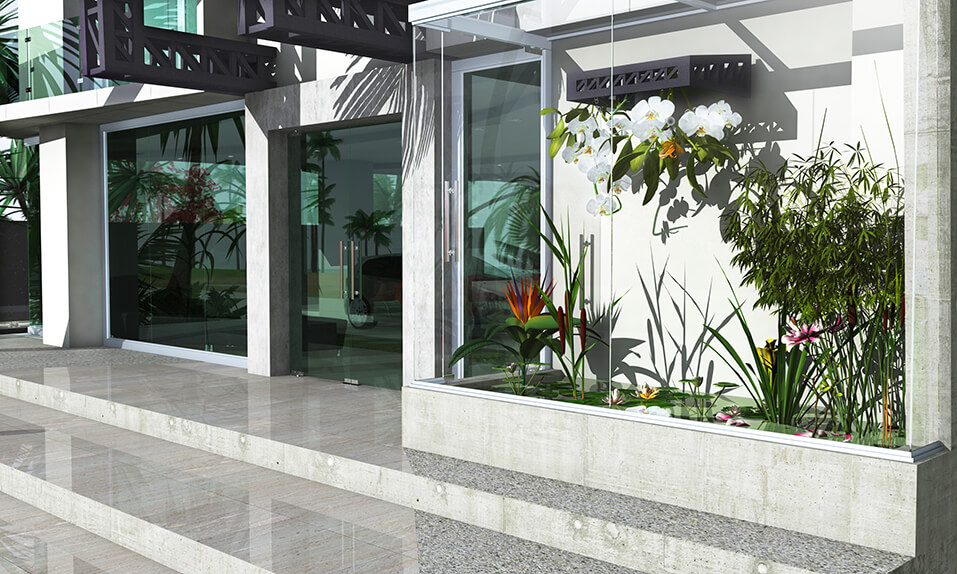
Laguna Heights Condominium: Entrance designed by Mario Kleff, 2008
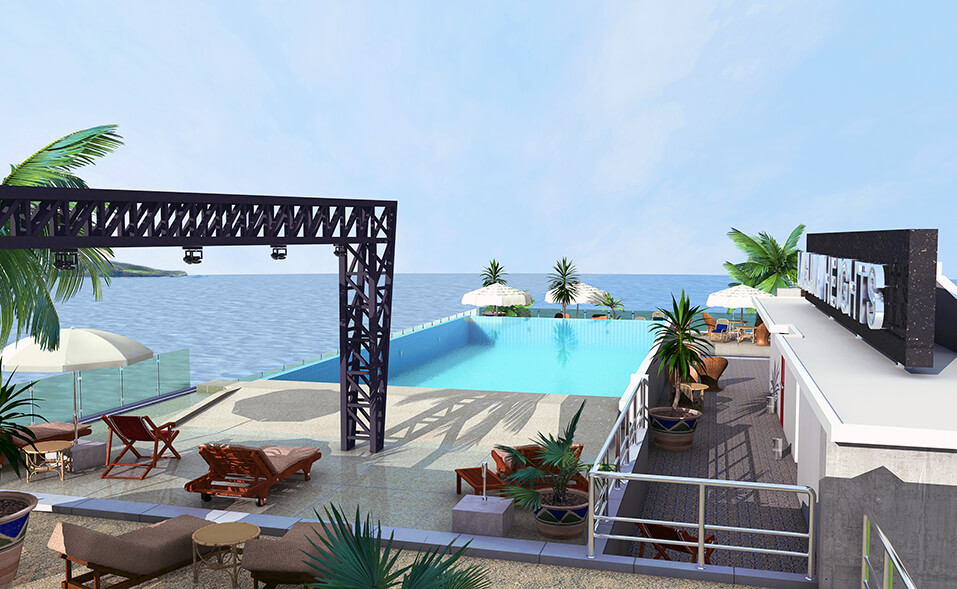
Laguna Heights Condominium: Pool Deck designed by Mario Kleff, 2008
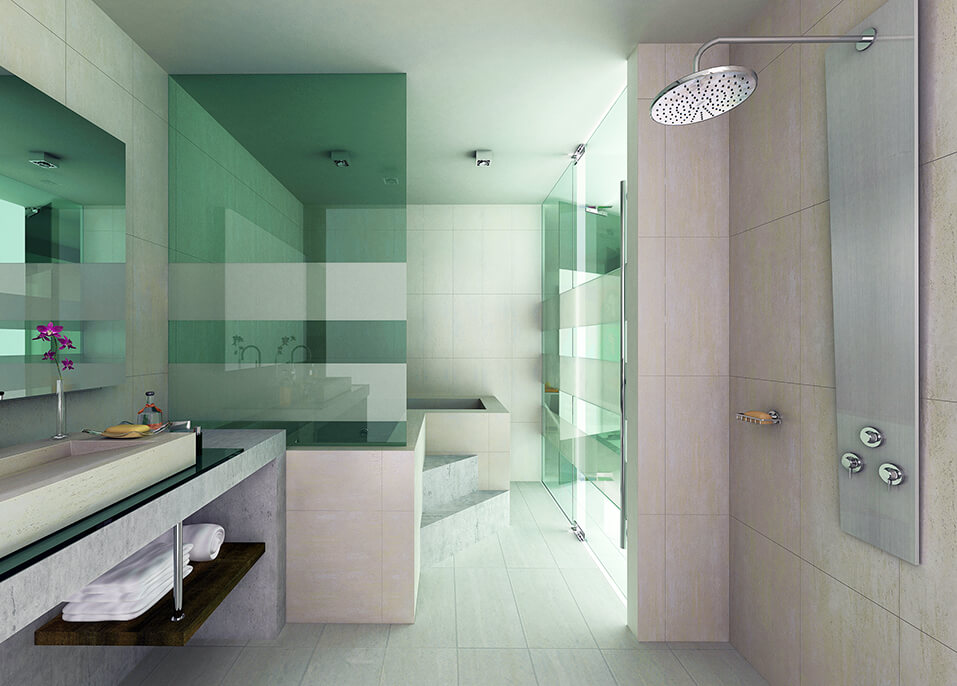
Laguna Heights Condominium: Bathroom designed by Mario Kleff, 2008
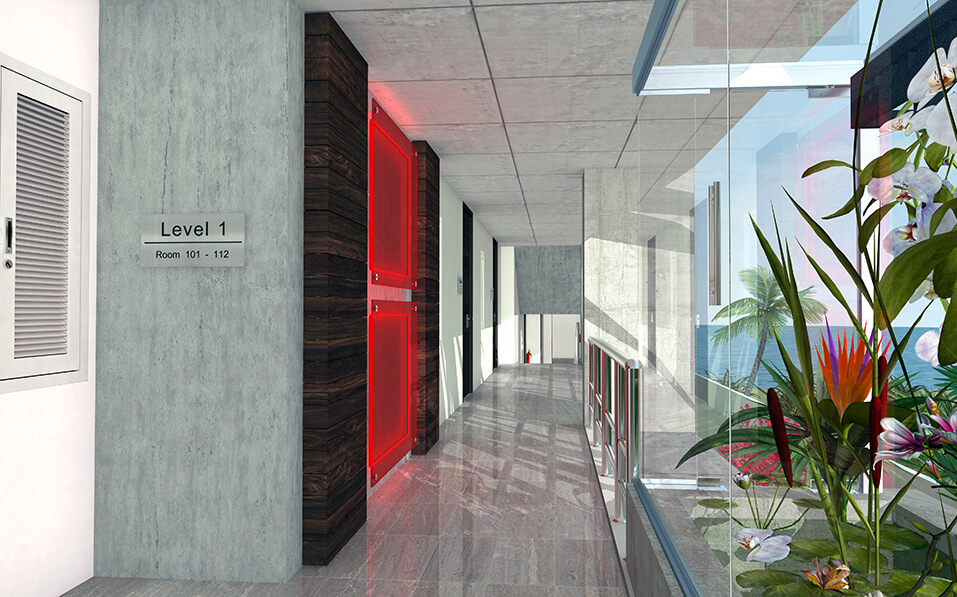
Laguna Heights Condominium: Corridor designed by Mario Kleff, 2008
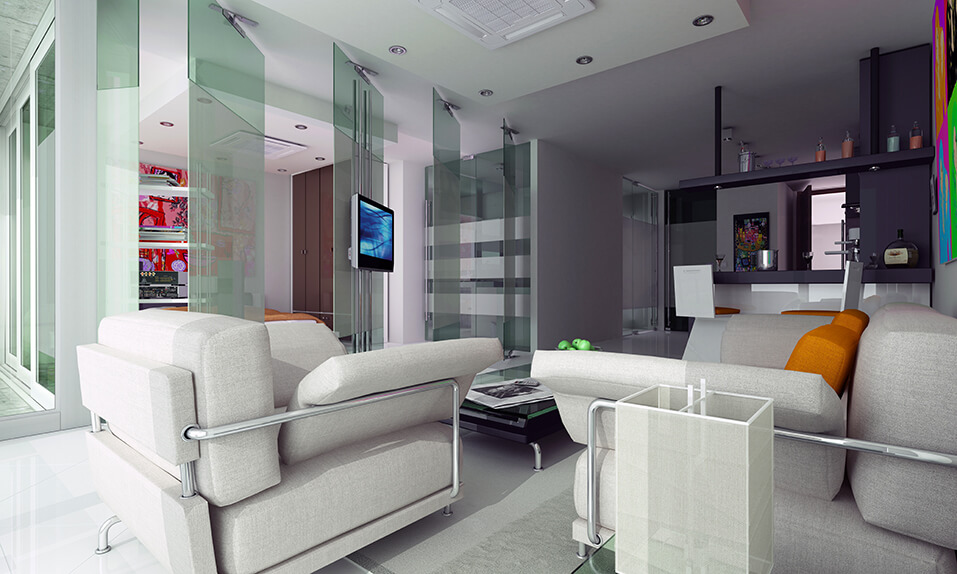
Laguna Heights Condominium: Bedroom designed by Mario Kleff, 2008
In the ever-evolving field of architecture, it’s not uncommon for buildings to undergo significant changes during construction. This is particularly evident in Pattaya, where the realities of real estate development often require modifications to original designs. Factors such as cost-saving measures, material availability, and shifting client demands can drive these changes.
A notable example is the South Beach Boutique Chic, initially envisioned as an award-winning Bauhaus-inspired structure. Originally designed to embody the core principles of Bauhaus architecture—clean lines, functionality, and minimalist aesthetics—the building ultimately evolved into a version that only partially reflects the original design intent.
The initial design of South Beach Boutique Chic was lauded at the 2012 Thailand Property Awards for its commitment to Bauhaus ideals. It was meant to be a modernist icon, defined by geometric forms that prioritized simplicity and utility over decorative elements. The structure was to feature industrial materials like steel, concrete, and glass, drawing inspiration from the industrial age. Design elements included flat roofs for a sleek modern look, large windows to maximize natural light and blur the boundary between interior and exterior, and open floor plans to enhance space flexibility and efficiency.
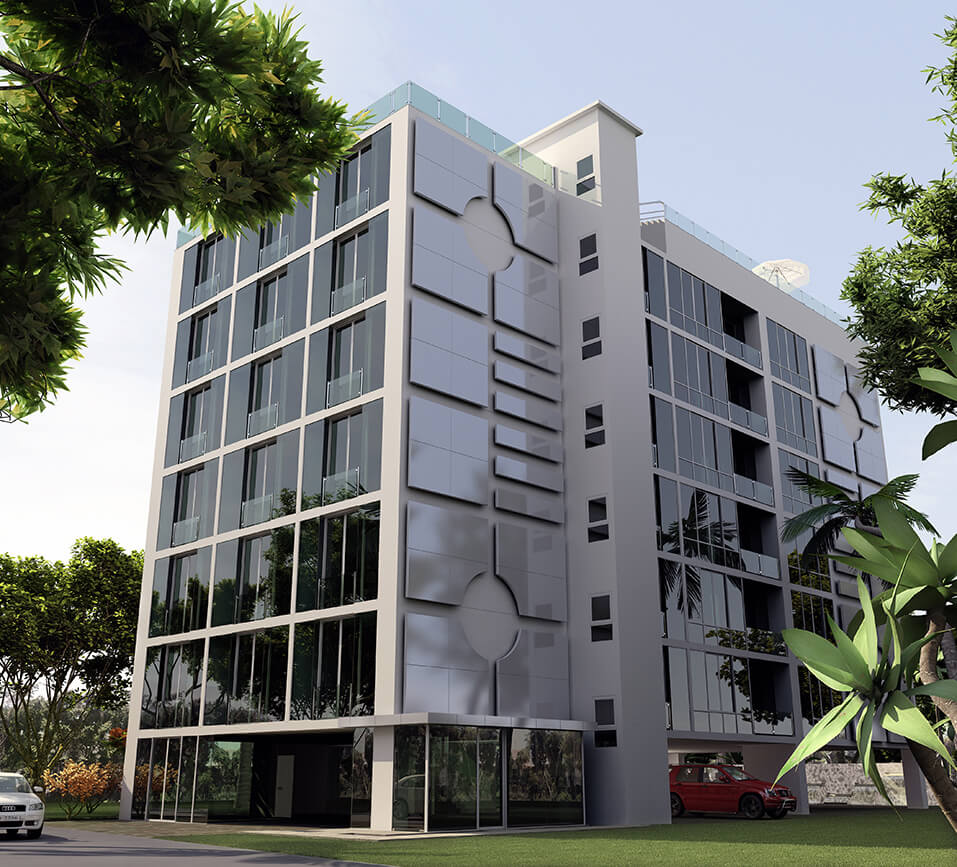
South Beach Boutique Chic
Architectural style: Bauhaus
Architect: Mario Kleff
Year: 2008
Location: Phra Tam Nak 6 Alley, Muang Pattaya, Bang Lamung District, Chon Buri 20150
The final structure of South Beach Boutique Chic, while still retaining some elements of its Bauhaus influence, has become a watered-down version of its original award-winning concept. Significant alterations include modifications to the sleek, geometric facade, which now features additional decorative elements that clash with the minimalist Bauhaus style. Material substitutions led to the use of lower-quality materials, which have compromised both the building's durability and its visual appeal. In an effort to reduce costs, the expansive windows were downsized, diminishing the natural light and open atmosphere initially envisioned. Additionally, the open floor plans were subdivided, reducing the sense of spaciousness and flexibility that was originally intended.
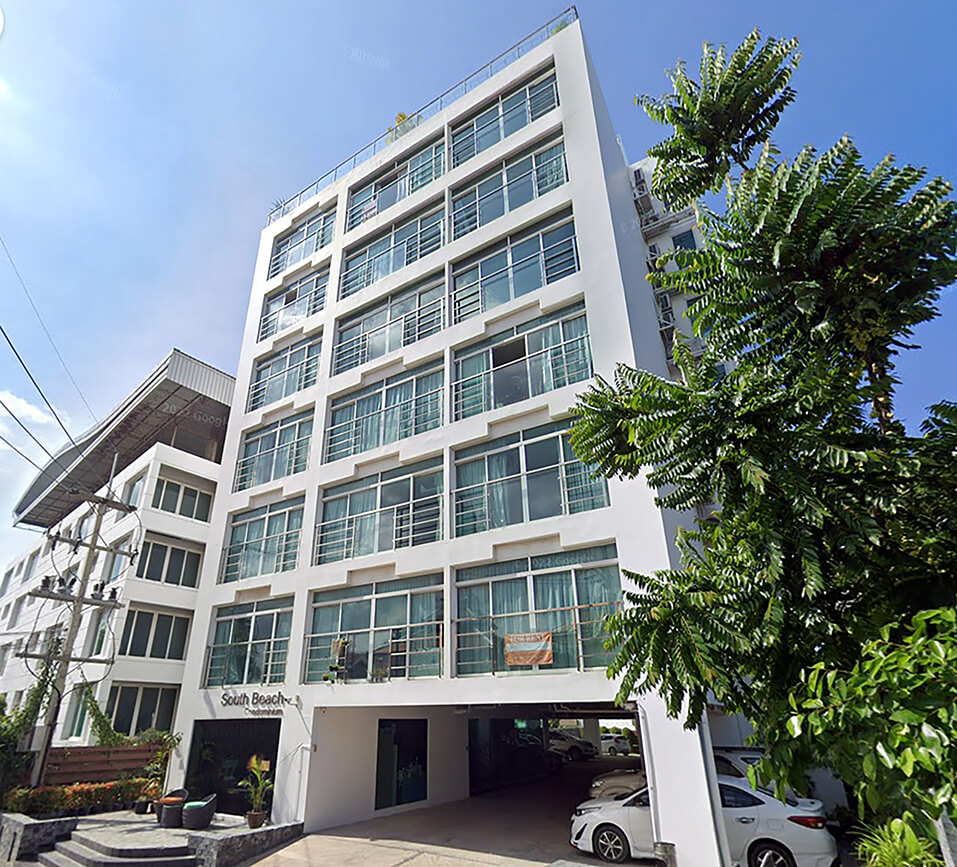
A notable example is Park Royal 1 Condominium, originally envisioned with an exposed concrete structure that highlighted its modernist architectural style. This building, which was meant to embody the principles of raw, industrial design, has unfortunately evolved into a more conventional version during construction.
The initial design for Park Royal 1 was celebrated for its raw, industrial aesthetic. The structure was intended to feature an exposed concrete framework, showcasing the building's structural elements as part of its design. This approach emphasized the beauty of bare materials, the honesty of construction, and the modernist ethos of form following function. The exposed concrete was meant to provide a rugged, authentic look, creating a striking visual impact and a sense of architectural purity.
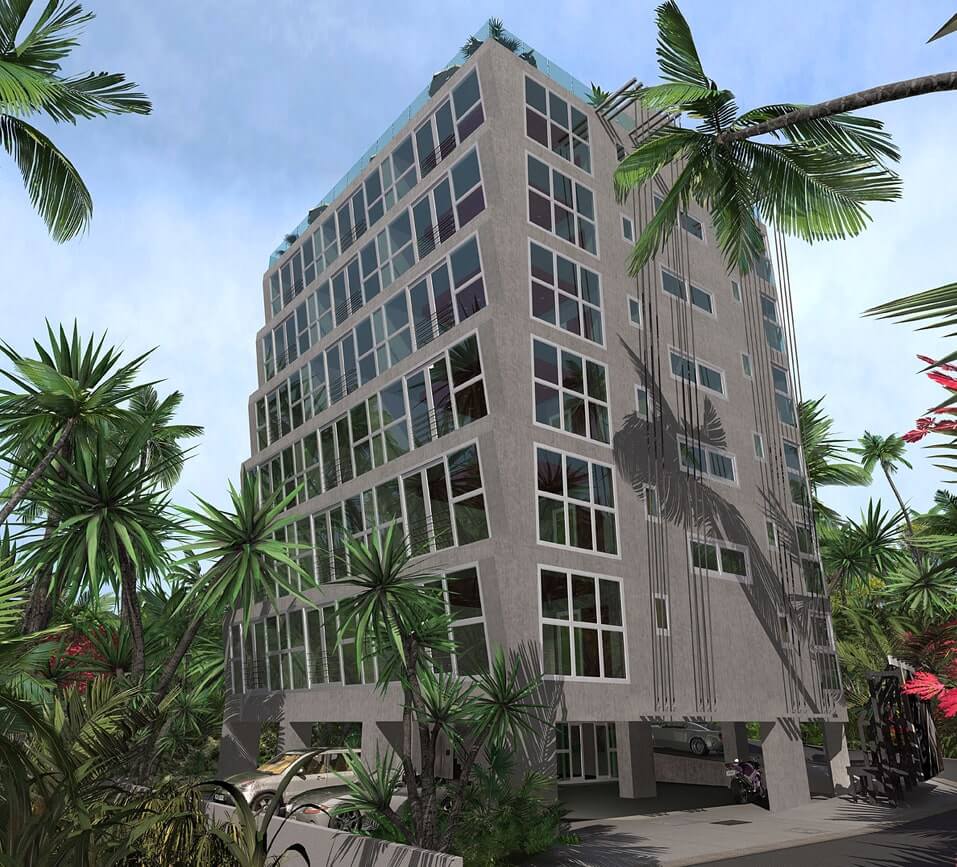
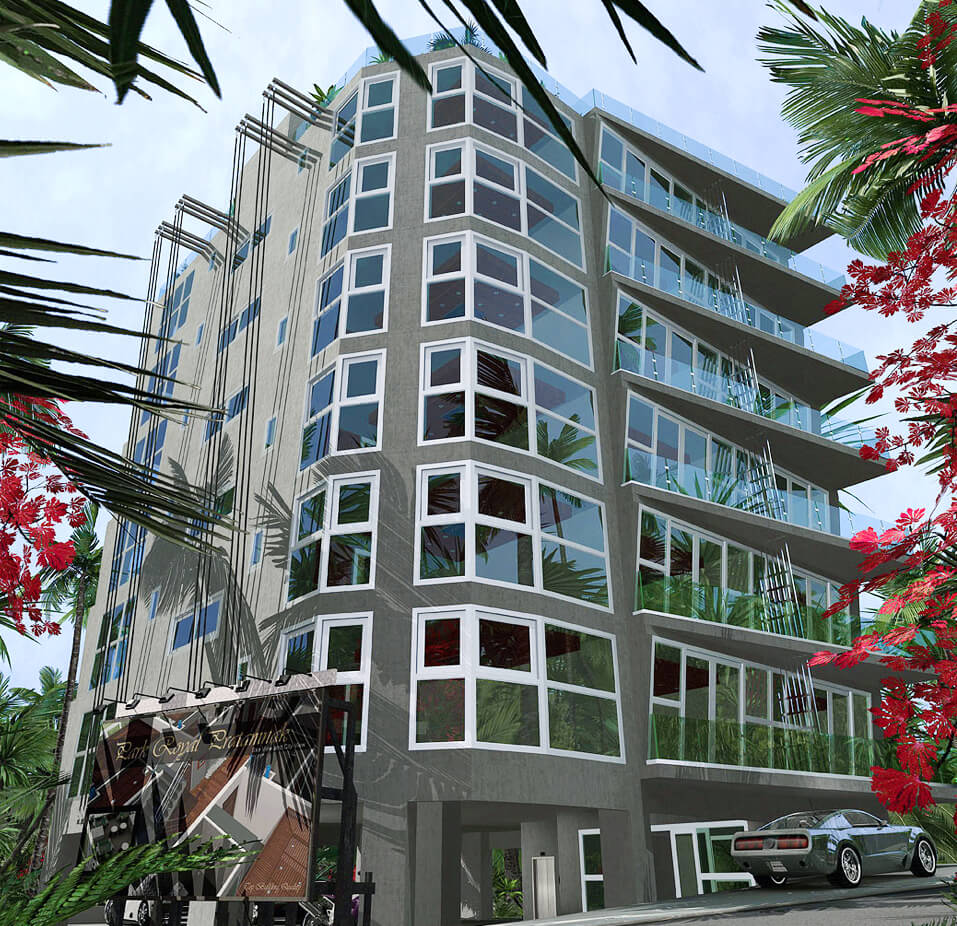
Park Royal 1 Condominium
Architectural style: Brutalist
Architect: Mario Kleff
Year: 2007
Location: 144, Park Royal 1, 152 Phratamnak 1 Alley, Pattaya City, Bang Lamung District, Chon Buri 20150
The resultant structure, while still retaining the basic form of its original design, now appears as a more conventional building. Key changes include the replacement of the exposed concrete with white block or superblock construction, which was then covered with concrete plastering. This modification resulted in a loss of the building’s raw, industrial aesthetic, replacing it with a more traditional and polished appearance. The rugged, authentic look of the exposed concrete was smoothed over, diminishing the original vision's visual impact and architectural purity.
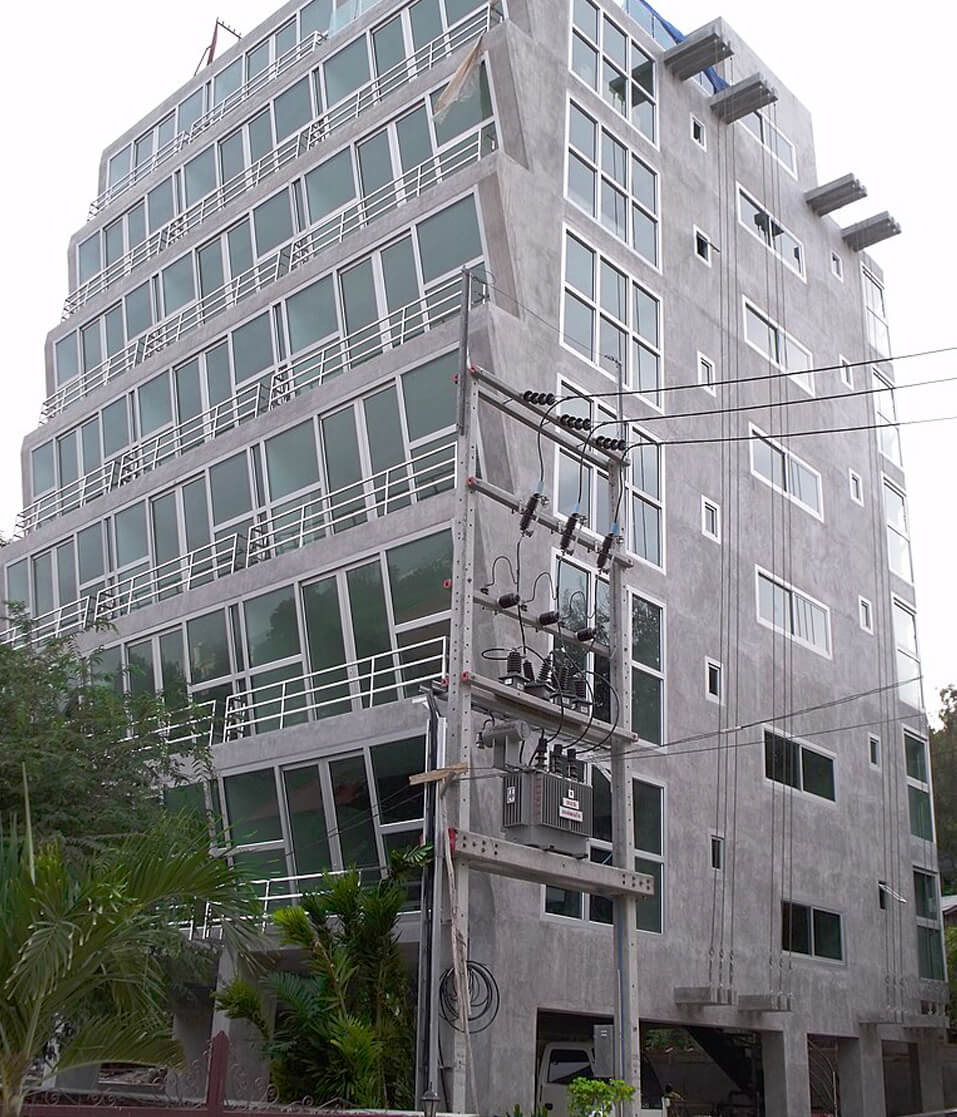
The initial design for Home Boutique was celebrated for its innovative architectural features. The two city houses were designed with cantilever structures and green reflecting glass, allowing the windows to open without the need for walls or intrusive pillars at the building's corners. This design provided an unobstructed, airy feel and maximized the use of natural light, enhancing both the aesthetic appeal and functionality of the living spaces.
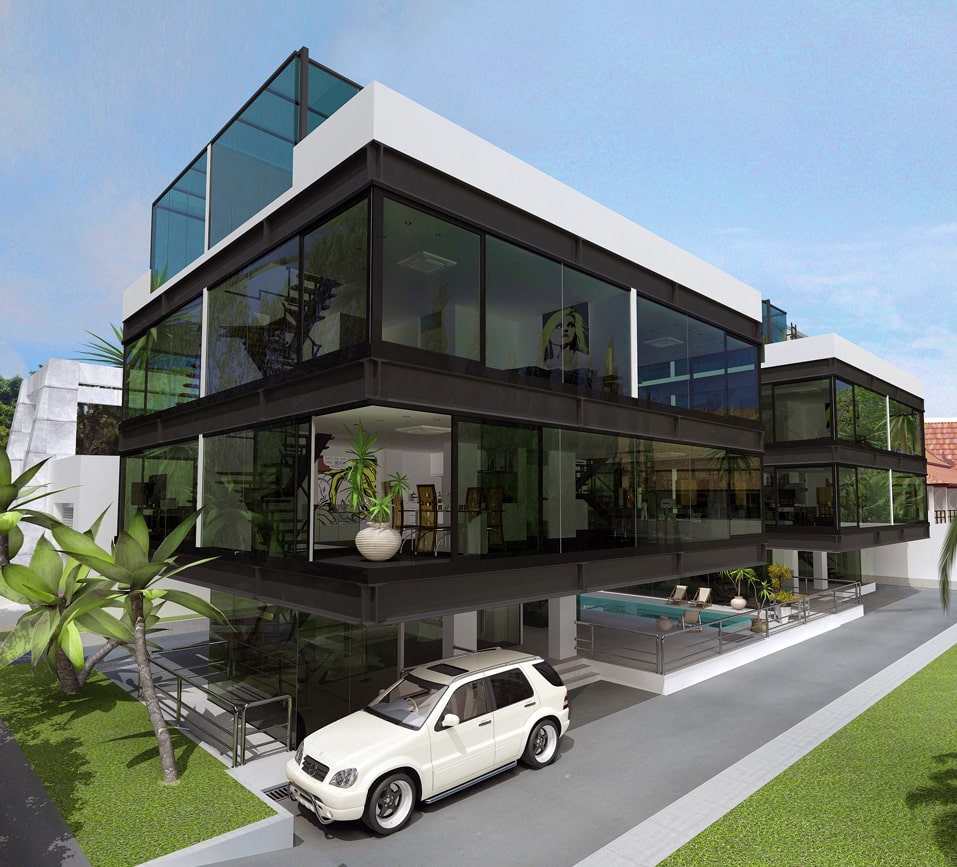
Home Boutique, new name Life Beach Residence
Architectural style: Industrial
Architect: Mario Kleff
Year: 2008
Location: 330/32 - 38 Moo 12, Pratamnak Soi 5 Pattaya, Nongprue, Pattaya City, 20150
During the construction phase, significant changes were made to the original design. The two separate buildings were joined into one single structure, fundamentally altering the initial vision. Instead of green reflecting glass, blue glass window plates were used, changing the building's overall appearance. Furthermore, the innovative corner-free openings were eliminated, replaced by a more conventional window design that included corner supports, thus losing the unique, unobstructed feel originally intended.
The transformation of Home Boutique highlights the nonsense developers can do as designers. Notably, it was the first and only permitted project to sell a single house to foreigners without requiring the setup of a company. Typically, purchasing a house in Thailand can only be done in a Thai name or through a company, making this project a unique exception.
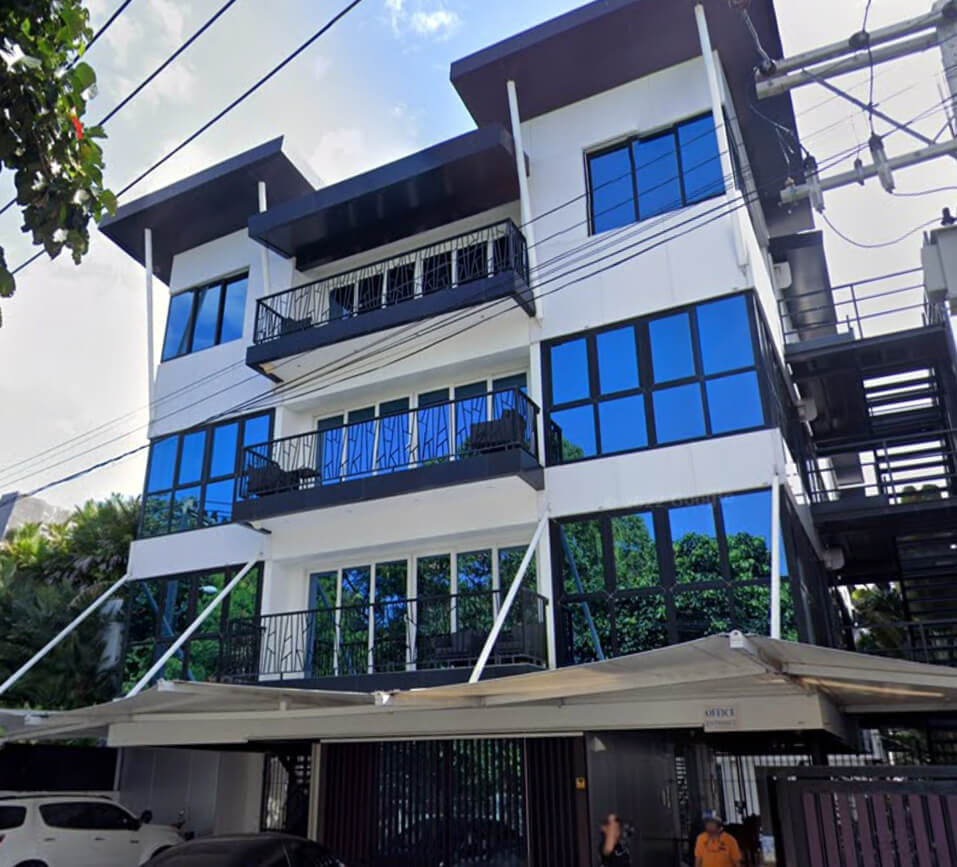
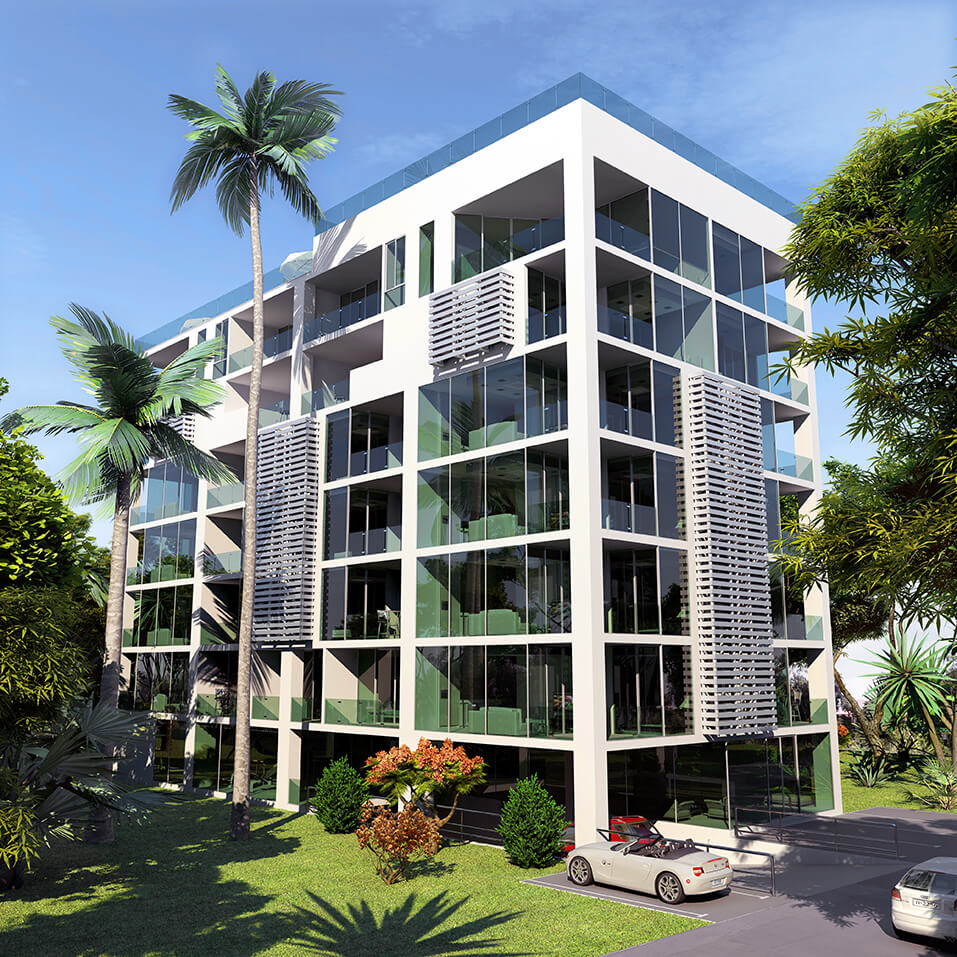
On The Hill
Architectural style: Bauhaus
Architect: Mario Kleff
Year: 2008
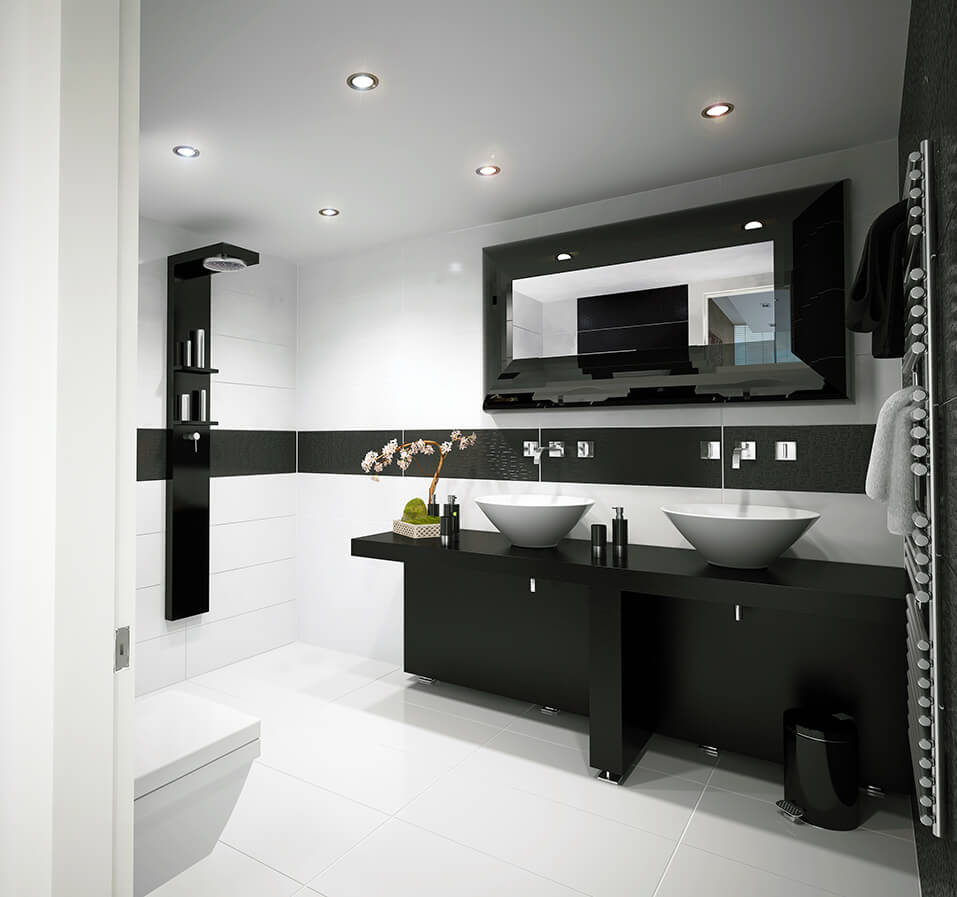
On The Hill: Bathroom, 2008
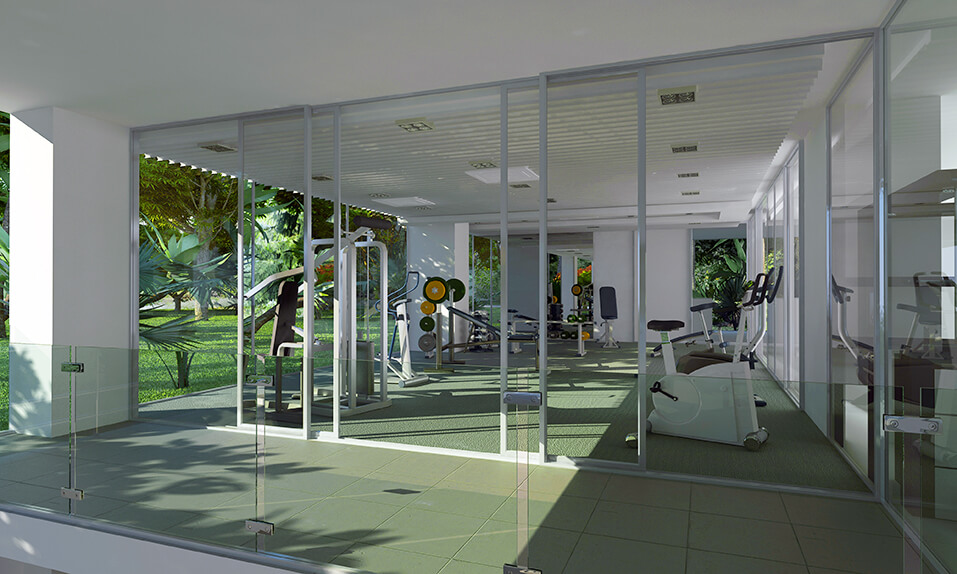
On The Hill: Gymnasium, 2008
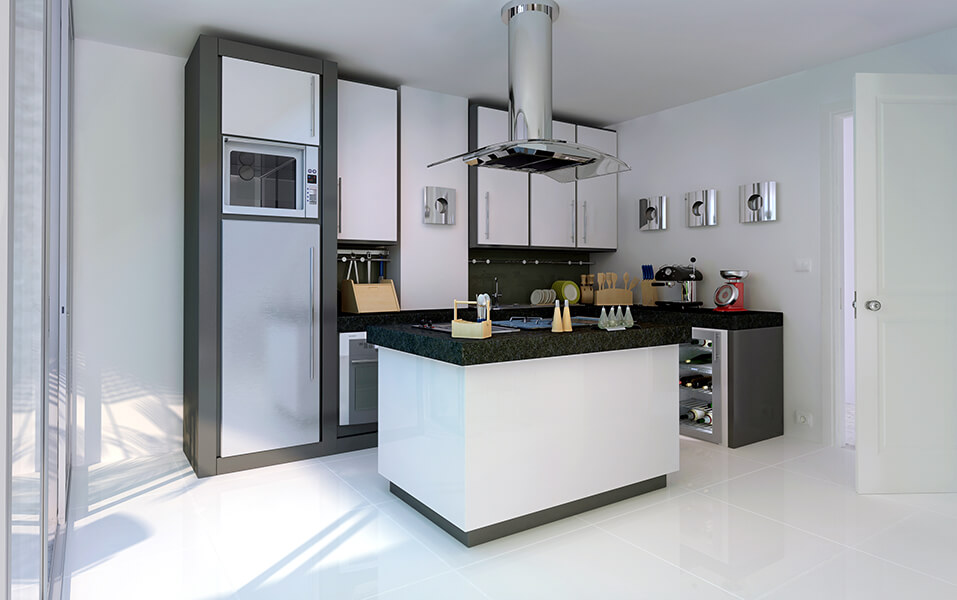
On The Hill: Kitchen, 2008
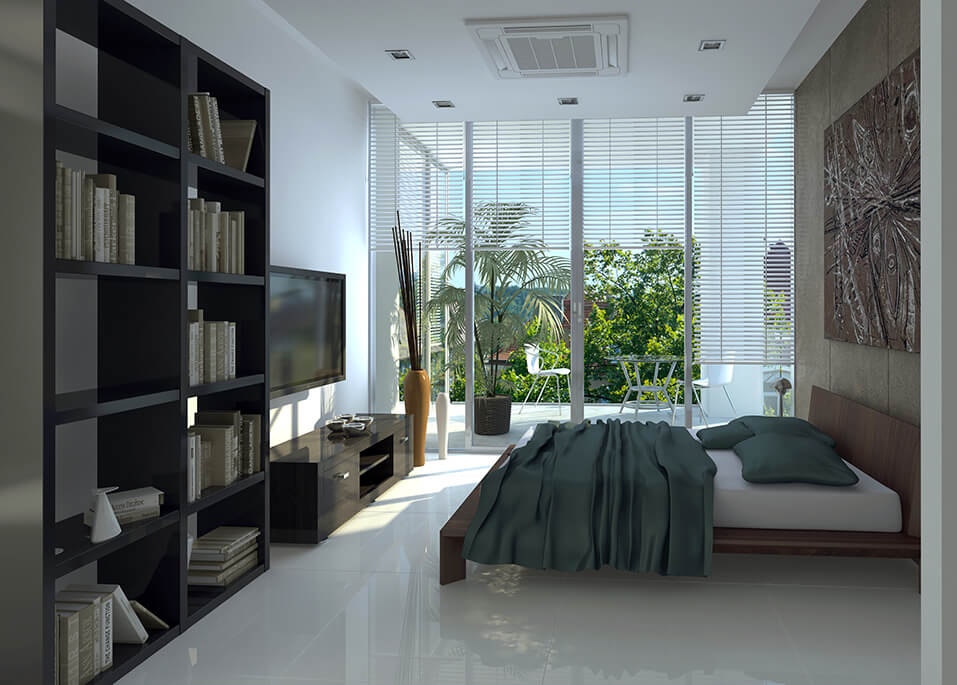
On The Hill: Bedroom, 2008
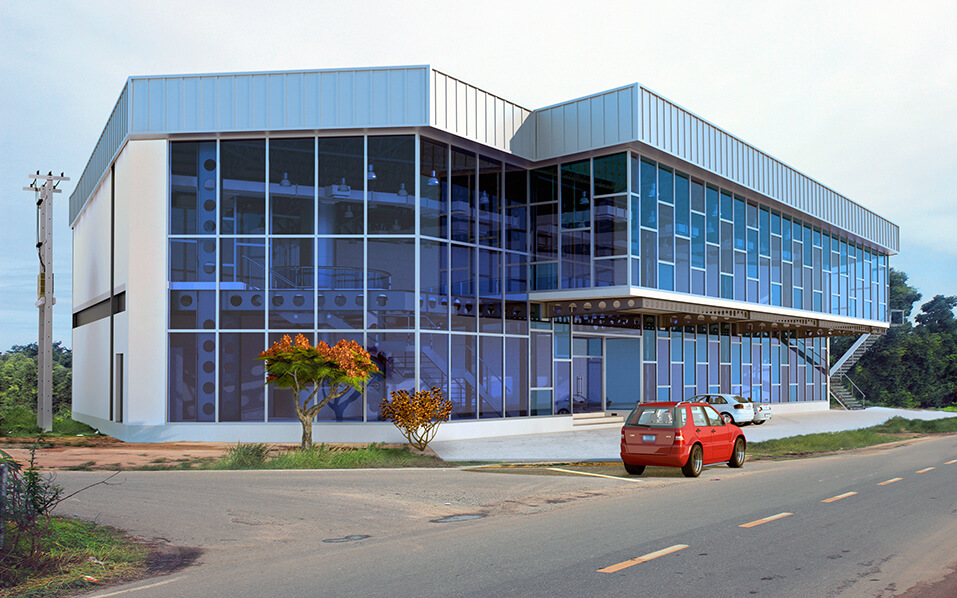
Podium Thai Fashion Center, new name Erawadee №2
Architect Mario Kleff Designed Erawadee (PDF-File)
Architectural style: Industrial
Architect: Mario Kleff, Waraporn Na-Lampang
Year: 2012
Location: 102/35 Na Chom Thian, Sattahip District, Chon Buri 20250
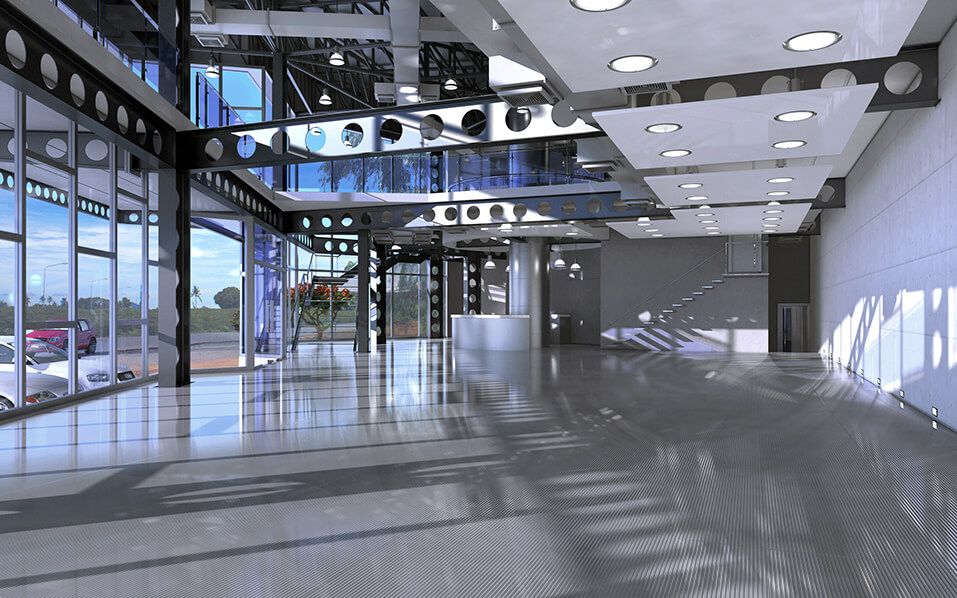
Podium Thai Fashion Center: Interior designed by Mario Kleff, 2012
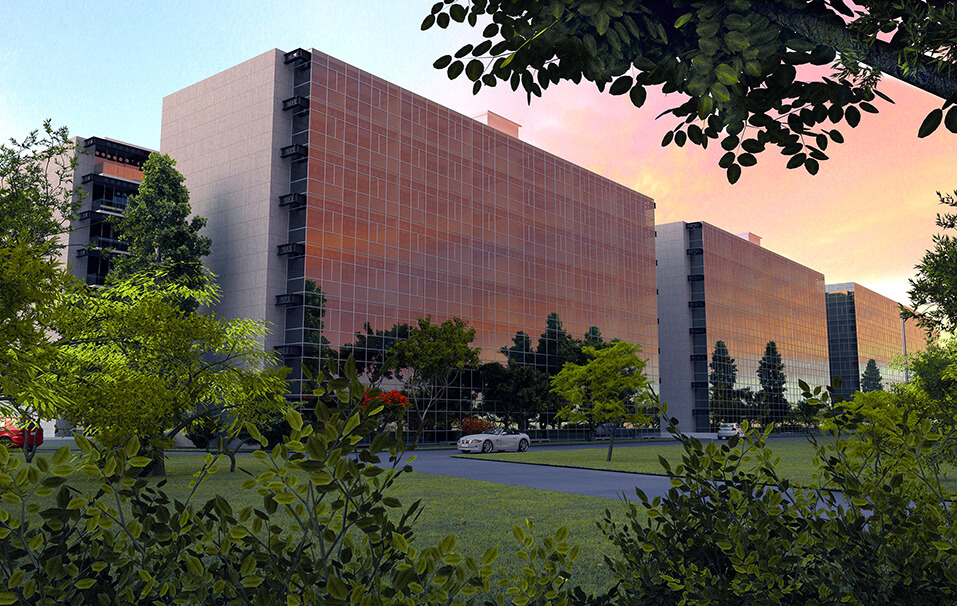
Club Royal Condominium
Club Royal Condominium Complex has been redesigned several times by Mario Kleff and submitted to the local construction department. Nine planning permits were issued for this project.
Architectural style: Industrial
Architect: Mario Kleff
Year: 2008
Location: 381 Na Kluea Soi 12, Muang Pattaya, Bang Lamung District, Chon Buri 20150Find more information on Club Royal Condo: A Beachside Oasis by Architect Mario Kleff.
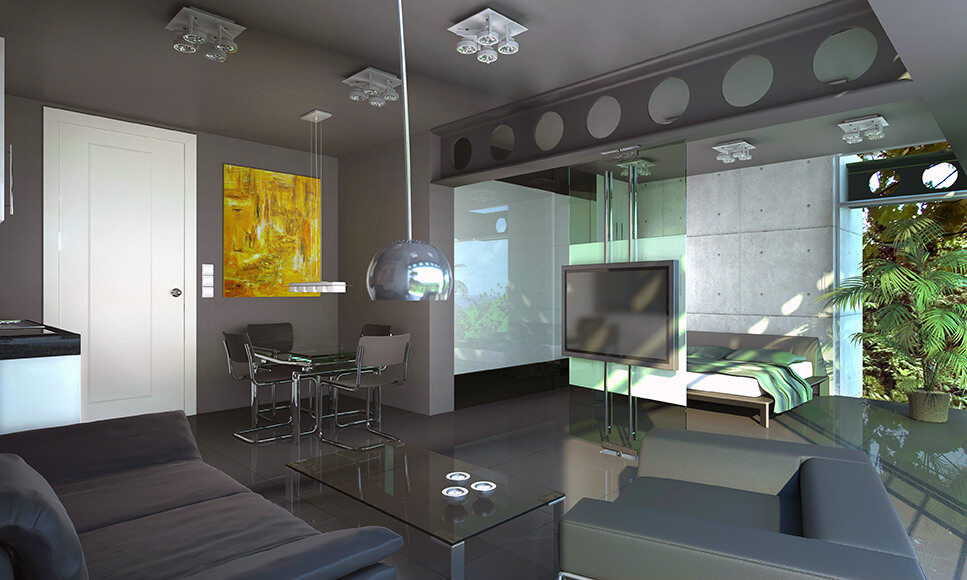
Club Royal condominium: Interior designed by Mario Kleff, 2008
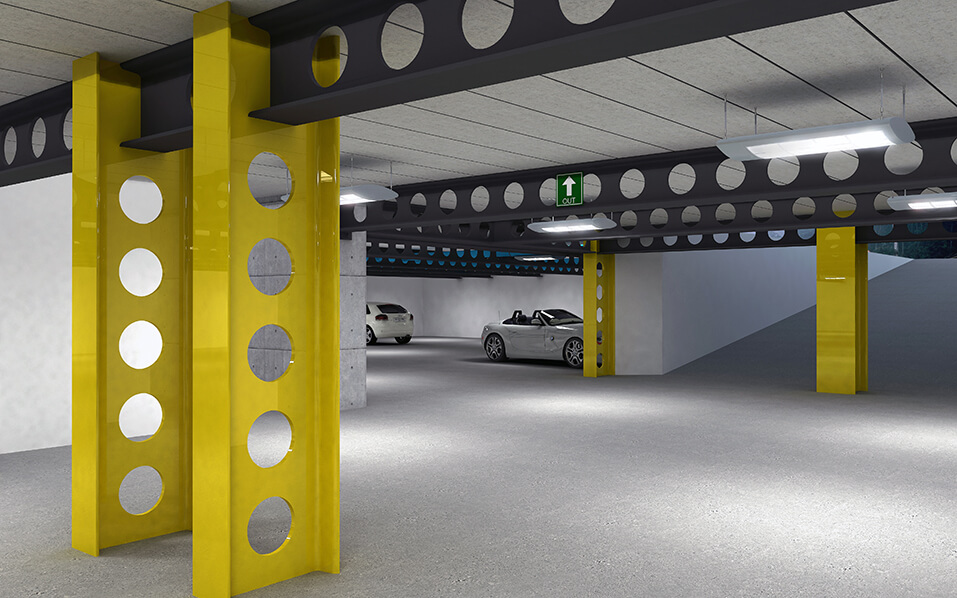
Club Royal Condominium: Car parking designed by Mario Kleff, 2008
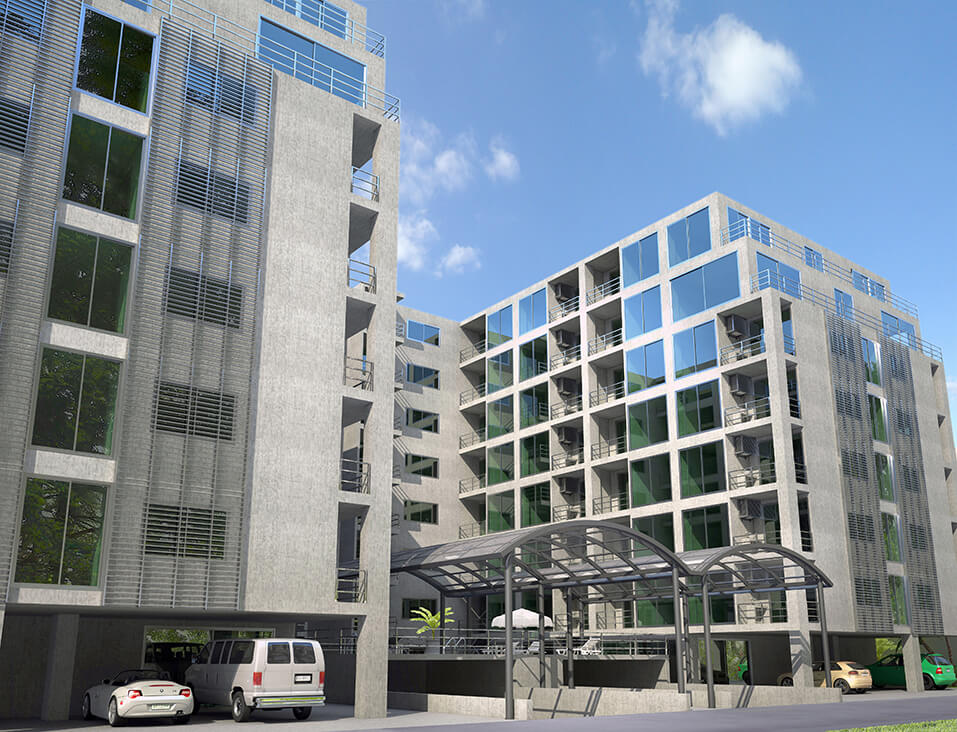
Park Royal 3 Condominium
Architectural style: Bauhaus
Architect: Mario Kleff
Year: 2009
Sales broschure: PDF-format
Location: 519 12 Phra Tamnak, Muang Pattaya, Bang Lamung District, Chon Buri 20150Learn more about Pattaya's architecture marvel Park Royal 3: Architectural Jewel in Pattaya by Mario Kleff.
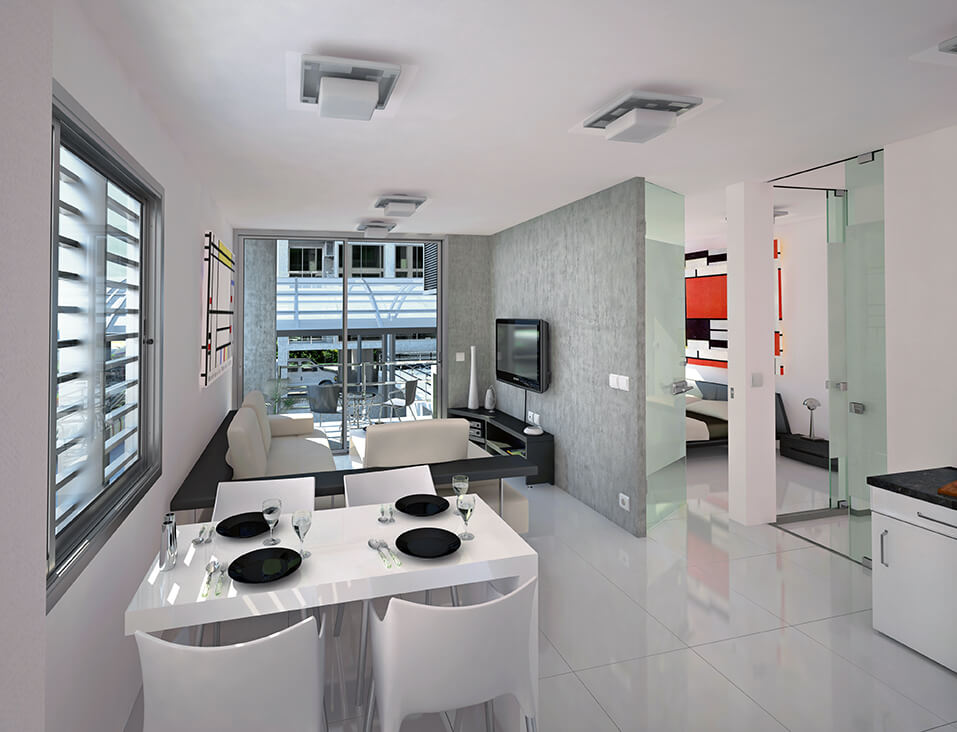
Park Royal 3 Condominium: Bedroom designed by Mario Kleff, 2009
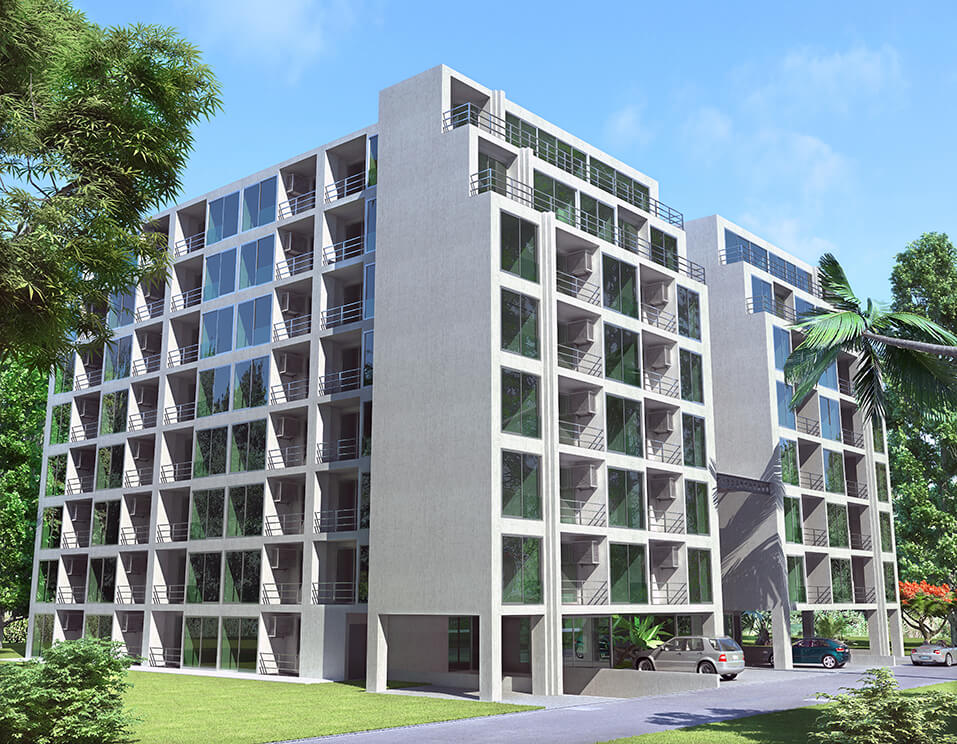
Laguna Bay 1
Architectural style: Bauhaus
Architect: Mario Kleff
Year: 2010
Design: Detail and FAQ
Location: WV66+FCM, Romanasia Soi 9, Pattaya City, Bang Lamung District, Chon Buri 20150Laguna Bay 2, designed by Mario Kleff, 2010
Location: WV56+WFF, Muang Pattaya, Bang Lamung District, Chon Buri 20150Learn more about Laguna Bay Living: Mario Kleff Architectural Gem in Pattaya.
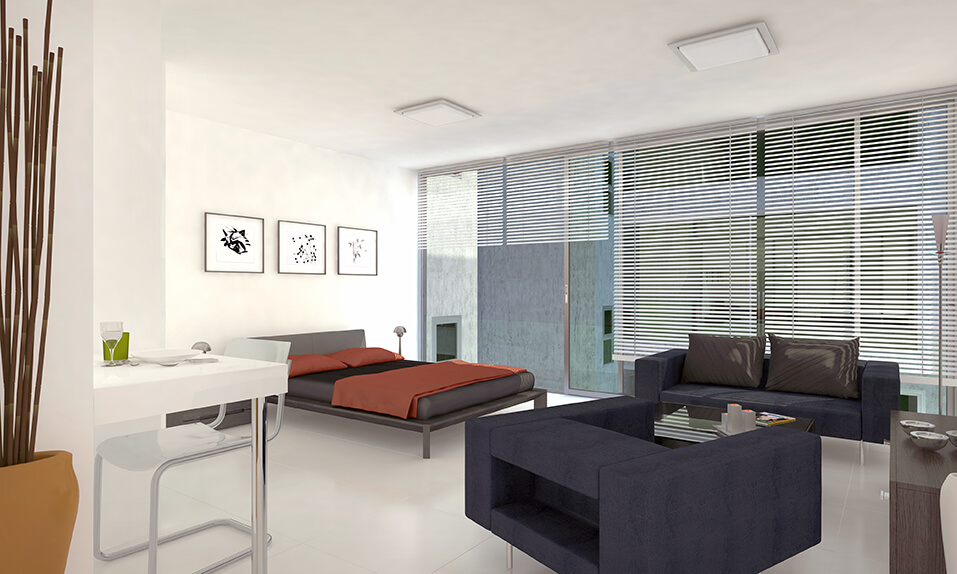
Laguna Bay 1 Condominium: Bedroom designed by Mario Kleff, 2010
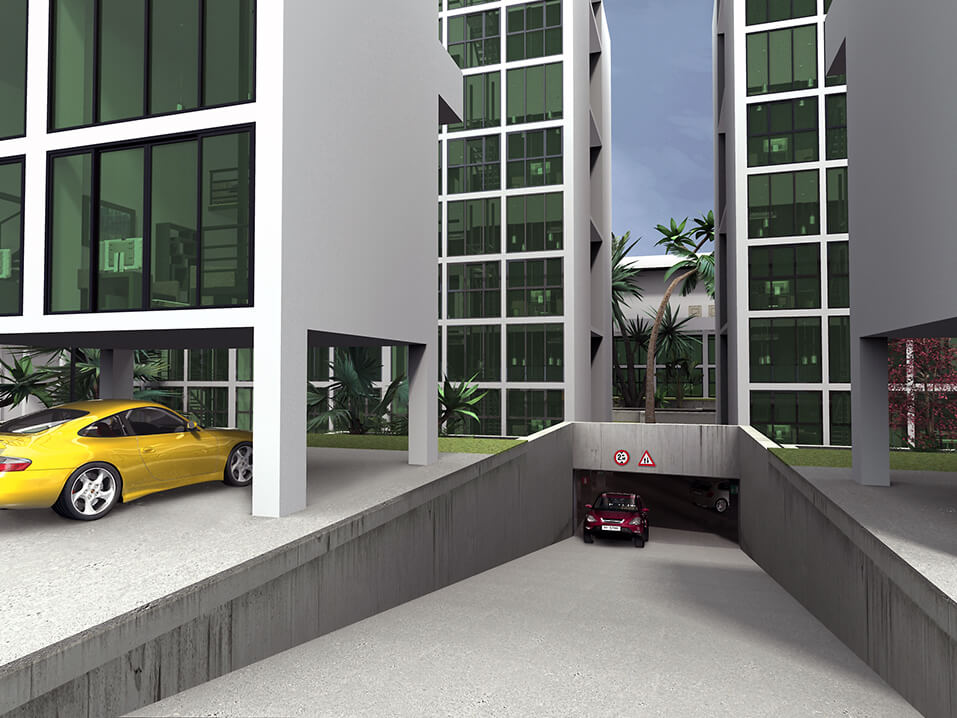
Suan Sawarn, new name The Ivy Jomtien
The esteemed Suan Sawarn Condominium Complex, conceived in a quartet of distinct phases by the renowned architect, Mario Kleff, was meticulously submitted to the local construction authorities. The inaugural phase encompasses a set of five edifices, while the subsequent phase is defined by a duo of structures. Both the tertiary and quaternary phases boast a compilation of six buildings each. In recognition of this architectural opus, thirteen planning permits have been duly granted.
Architectural style: Bauhaus
Architect: Mario Kleff
Year: 2007/2008
Location: 381/166 moo.12, หาดจอมเทียนPattaya City, Bang Lamung District, Chon Buri 20150
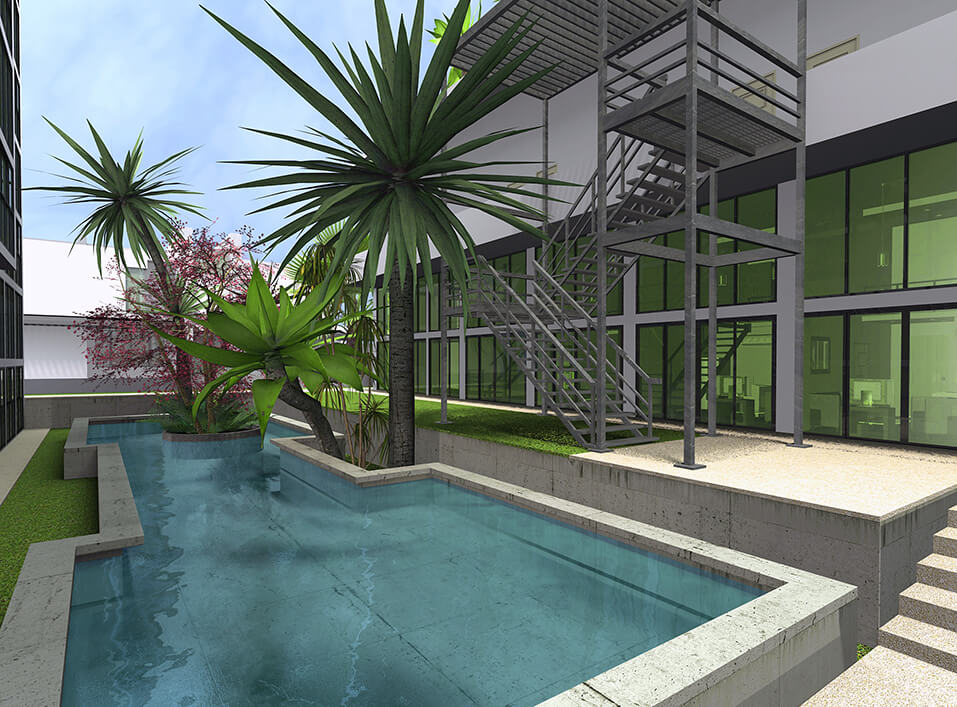
Suan Sawarn condominium - landscape designed by Mario Kleff, 2007
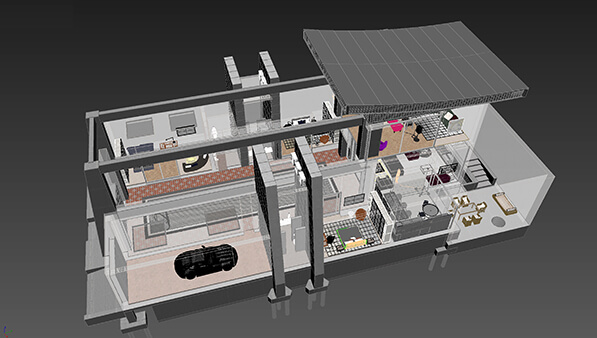
Japanese House II
Architectural style: Brutalist
Architect: Mario Kleff
Year: 2008
Award winner 2023/2024: Honorable Mention in Architecture at LIV Hospitality Design Awards
Location: 330/ 32-38 Moo 12, Phra Tamnak Soi 5, Nong Prue, Bang Lamung, Chon Buri 20150
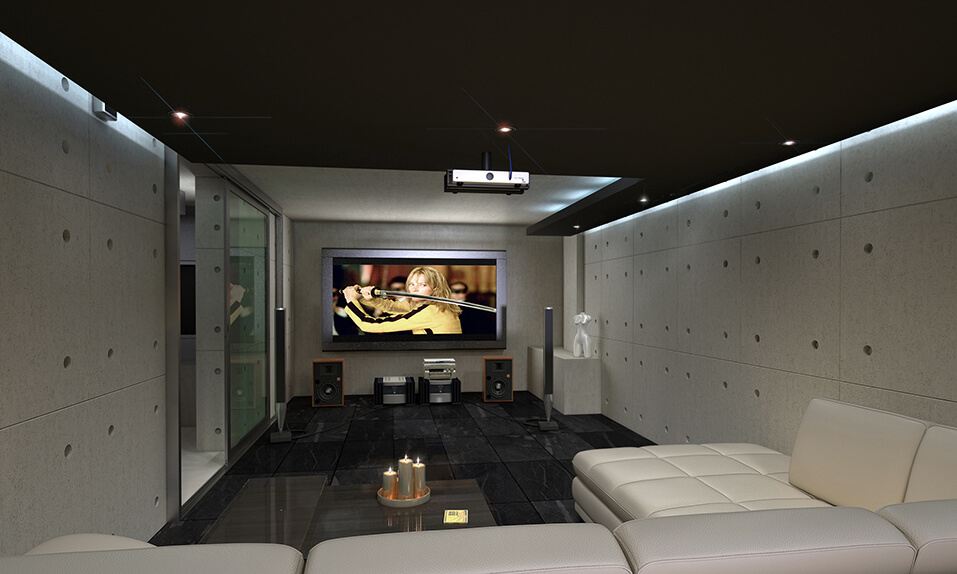
Japanese House II: Basement designed by Mario Kleff, 2008
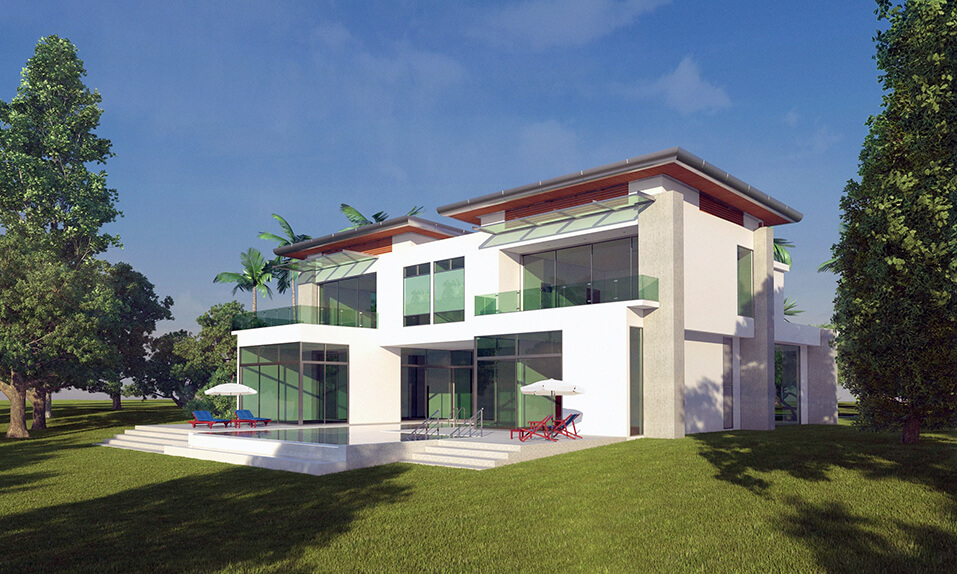
Phoenix or Toy Villa
Architectural style: Contemporary
Architect: Mario Kleff
Year: 2009
Location: 111 Moo 9 Sukhaphiban 2 Road, Huay Yai, Bang Lamung Chon Buri 20150Learn more about the Phoenix Villa on https://wandeegroup.com/pdf/mario-kleff-torque.pdf
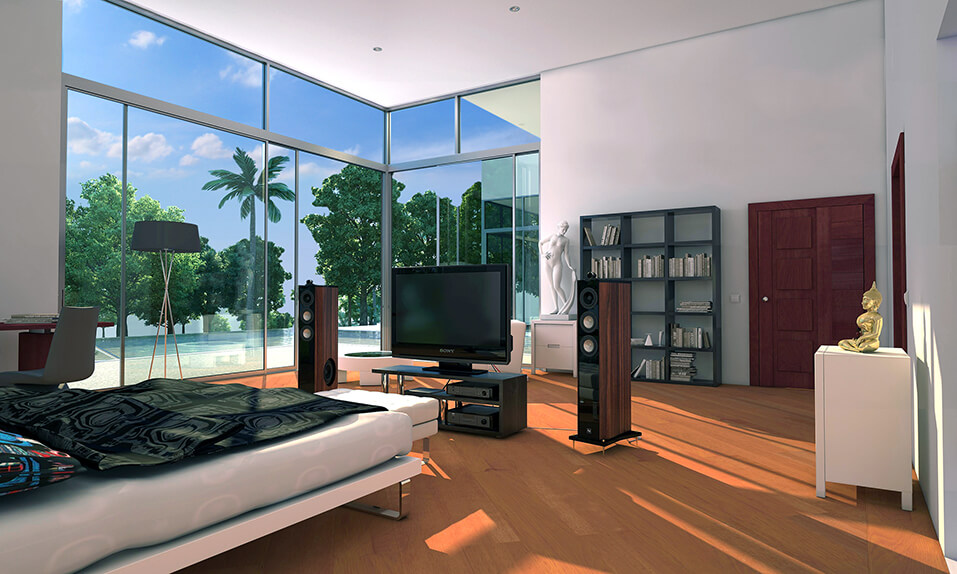
Phoenix or Toy Villa: Bedroom designed by Mario Kleff, 2009
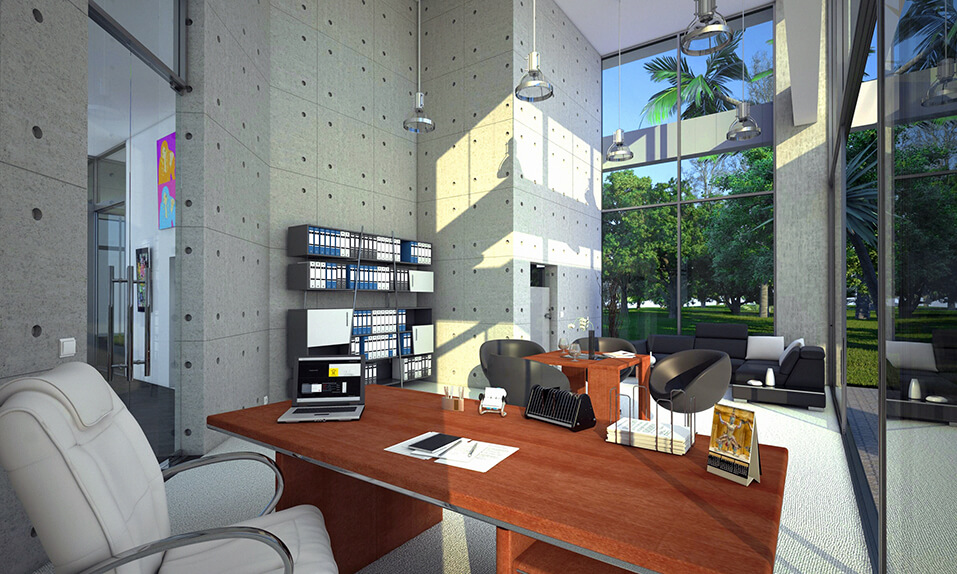
Phoenix or Toy Villa: Office room designed by Mario Kleff, 2009
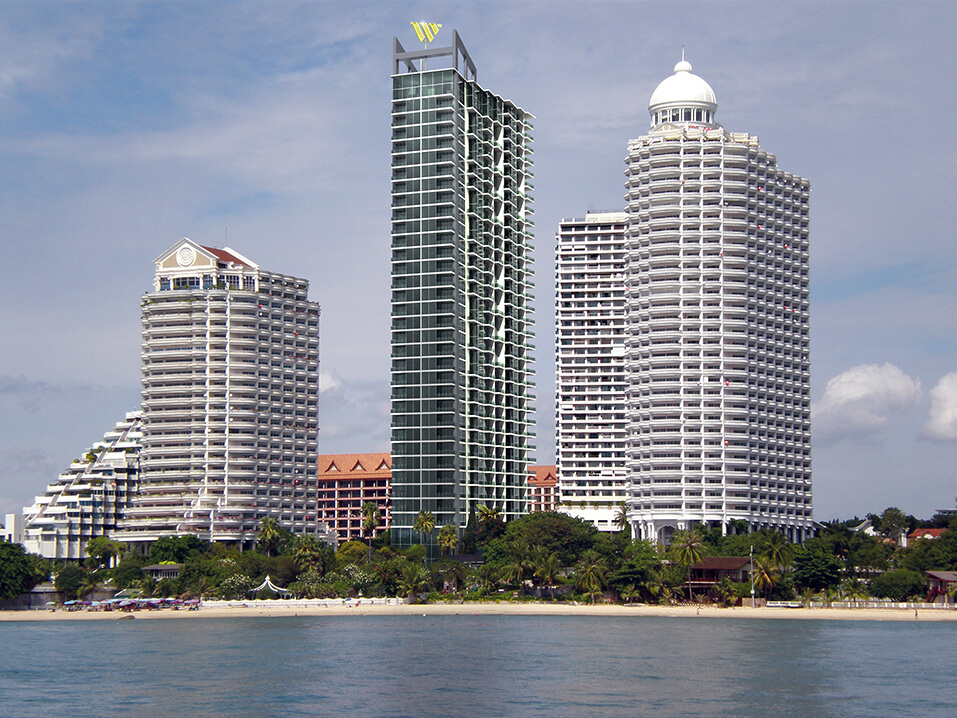
Wongamat Tower
Architectural style: Minimalist
Architect: Mario Kleff
Year: 2009
Location: หมู่ที่ 5 223/9 Bang Lamung District, Chon Buri 20150Learn more about Pattaya's architecture marvel Wong Amat Tower by Mario Kleff.
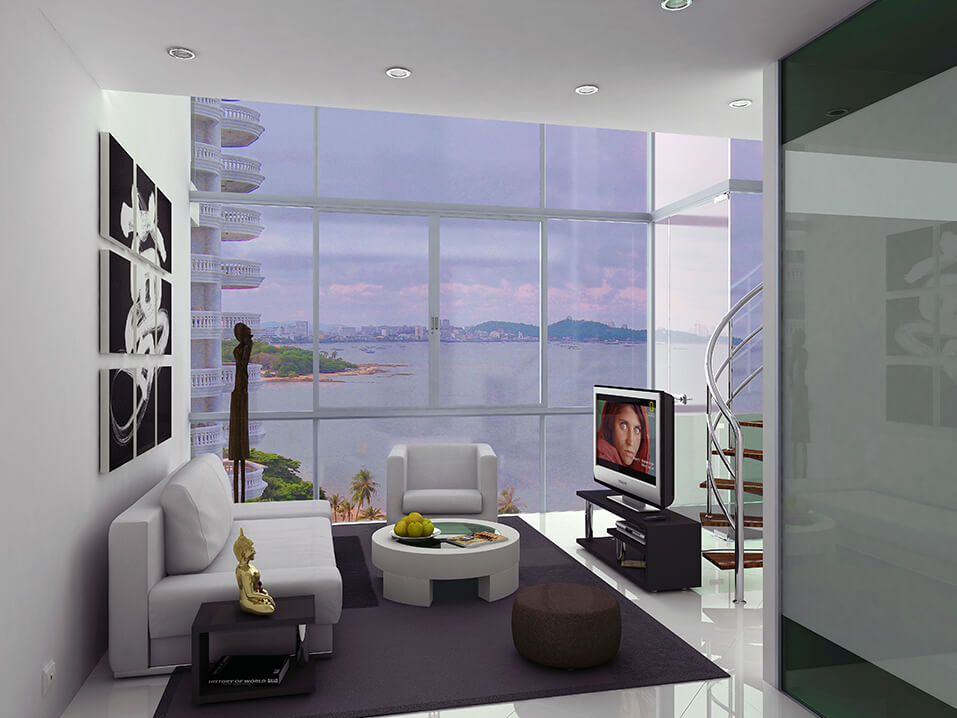
Wongamat Tower: Duplex unit designed by Mario Kleff, 2009
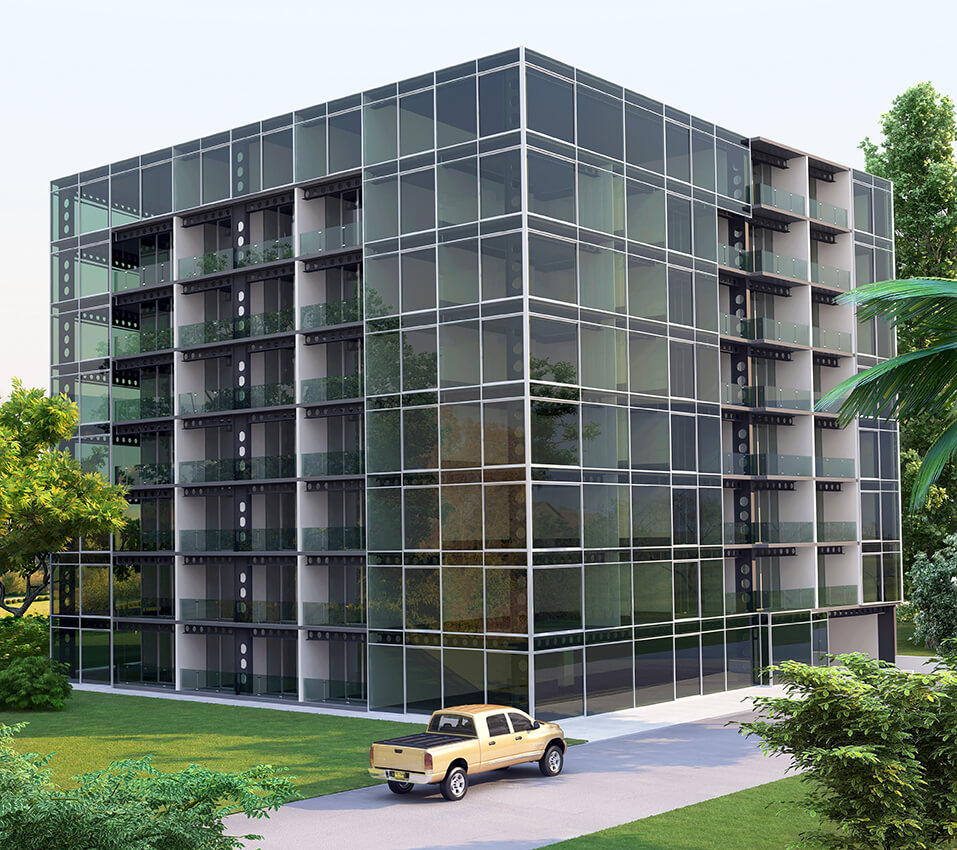
Architectural style: Industrial
Architect: Mario Kleff
Year: 2009
Sales broshure: PDF- format
Location: 163 Phra Tamnak, Pattaya City, Bang Lamung District, Chon Buri 20260Get detailed information on the construction of Park Royal 2 by Mario Kleff.
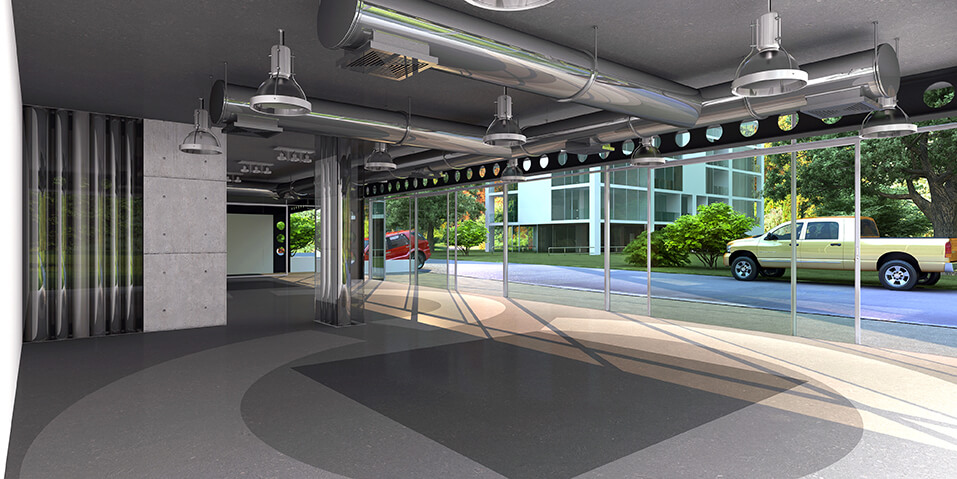
Park Royal 2: Entrance hall designed by Mario Kleff, 2009