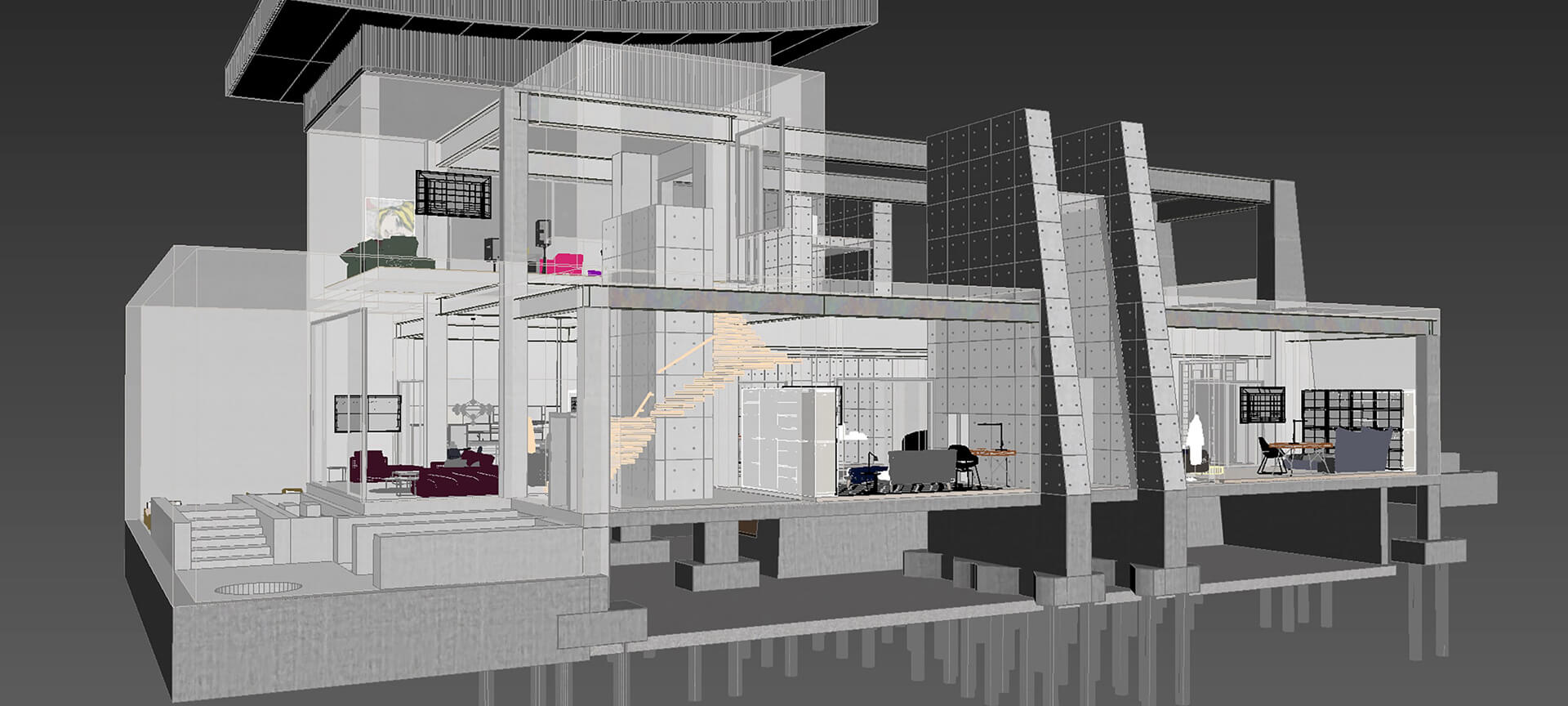
| The Japanese House II | |
| Phra Tamnak Hill Soi 5 Pattaya, Nong Prue, Pattaya City, 20150 | |
| An iconic structure on Phra Tamnak Hill, the Japanese House II was initially created by the architect Mario Kleff in 2008. The interiors of the structure weren't finished until 2016 due to a change by the owner. | |
| Email Mario Kleff | |
| +66643196283 | |
| +66643196283 | |
| LINE | wandeegroup.asia |
| Google | Mario Kleff ® Signature | |
| YouTube | Mario Kleff | |
| mariokleff.official | |
| mario.kleff | |
| mariokleffwandeegroup | |
| KleffMario | |
| FAQ about the brand | |
| Index mario-kleff.com |
Japanese House II a Mario Kleff Trademark Residence in Pattaya
The architect Mario Kleff trademark villa is the Japanese House II on Phra Tamnak Hill in Pattaya. The Japanese House II was built by Wandeegroup (Thailand) Co Ltd. It is the second grand residence that Mario Kleff designed and developed utilizing innovative span system techniques.
Enter here to explore "Investment Potential for Investors".
Japanese House's development and architectural style
Mario Kleff was tasked with creating a distinctive and secure structure for two English gentlemen on a magnificent site close to the ocean. The concept wasn't just to have sturdy doors and windows, but also to have no windows at all on the ground floor. The initial plan created by Mario Kleff stunned the project's owners with its strong, tall walls, massive columns, and a building that occupied the entire plot of ground.
Simply put, it cannot be referred as as Modernism, Bauhaus, or plain Brutalist; a simple white building with a pool inside and huge gallery windows in the ceilings and penthouse floor. The four substantial concrete walls that extend all the way to the penthouse roof reveal the structure's unique features.
The foundation is where the design starts. The edifice was designed after a symbol in the Japanese script that means "home" by Mario Kleff, a German architect and engineer who had studied modern Japanese architecture in depth.
Mario Kleff wins Honorable Mention in 2023 LIV Hospitality Design Awards!
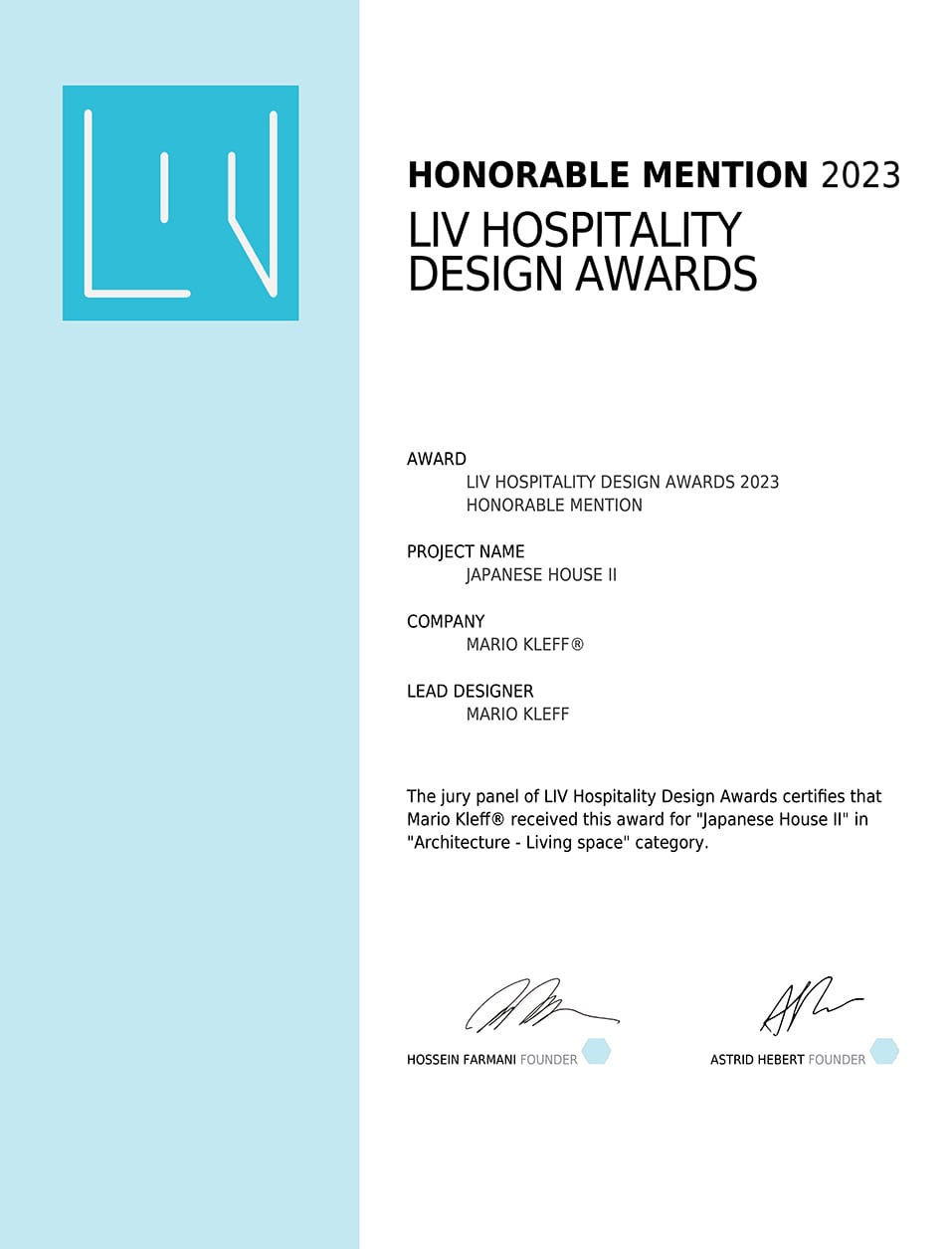
Mario Kleff wins Honorable Mention in 2023 LIV Hospitality Design Awards, 14 March 2024
There are three distinct Mario Kleff Japanese House structures
The second in the series - Japanese House II - is pictured
Photo credit: Life Beach Residence
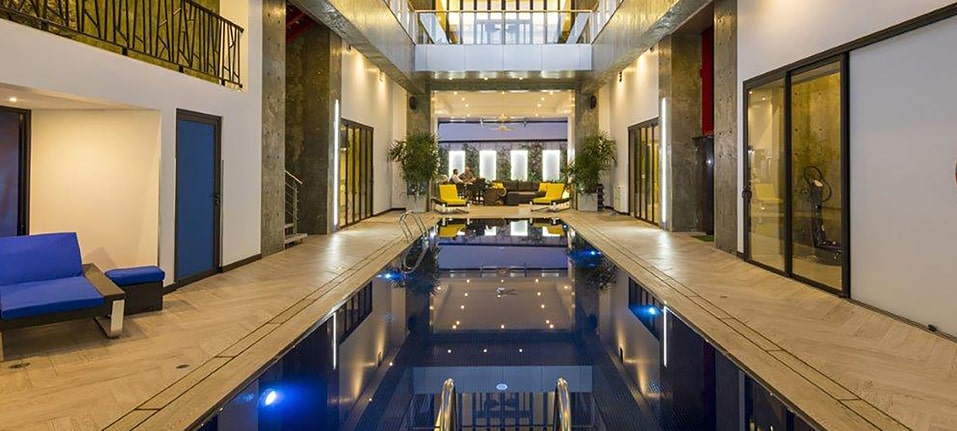
Entrance hall of the Japanese House II, 30 December 2022
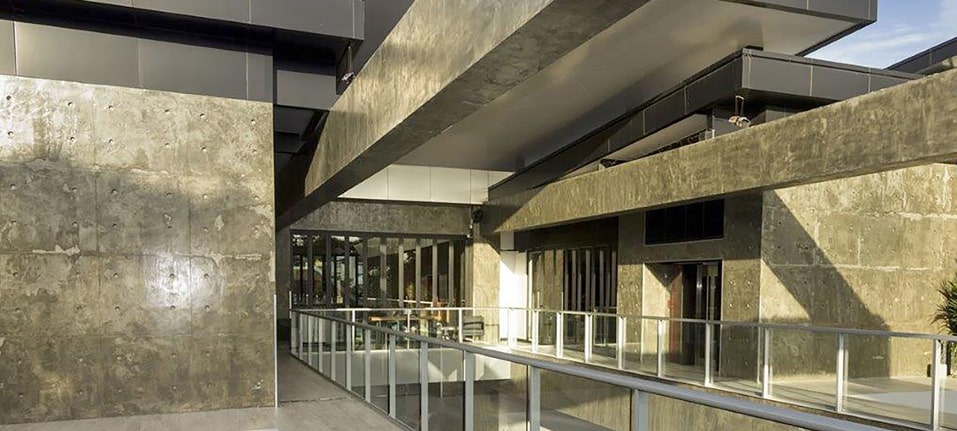
Roof of the Japanese House II, 30 December 2022
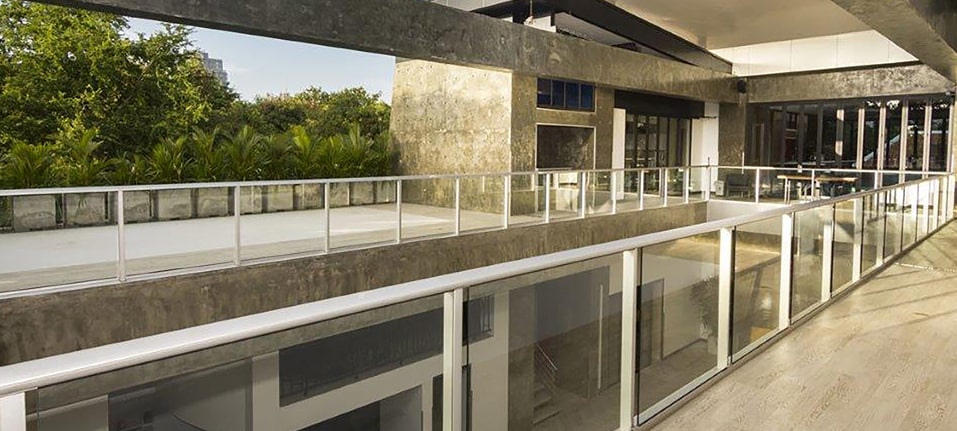
Terrace of the Japanese House II, 30 December 2022
Japanese House II on Phra Tamnak Hill is a signature building
Due to internal changes made by the owner, the project was only just completed in 2016.
The home's basement serves as a parking lot, storage area, and system. The main living area includes a living room, 5 bedrooms, 9 bathrooms, a swimming pool, a deck, and laundry facilities. A large living room, dining room, and kitchen are located on the ground floor. The three levels are connected by an elevator. The homeowner, who appreciates brutalist architecture but loves to live with a modern and exotic Thai touch, is responsible for the interior design and decoration.
View the project on Architizer
The Japanese alphabet, which forms the word "home," served as inspiration for the design of the Japanese House II. The footings and pillars had to be constructed after the design for the structure's deep foundation was completed in order for the building body to take on the required character.
A Japanese garden with a koi tank and a pink Sakura tree was necessary to achieve Japanese aesthetics and the philosophical foundation, thus difficulties were already foreseeable in the project's initial concept. The tree needed to be replaced with a Thai Flame tree because the property is close to the sea.
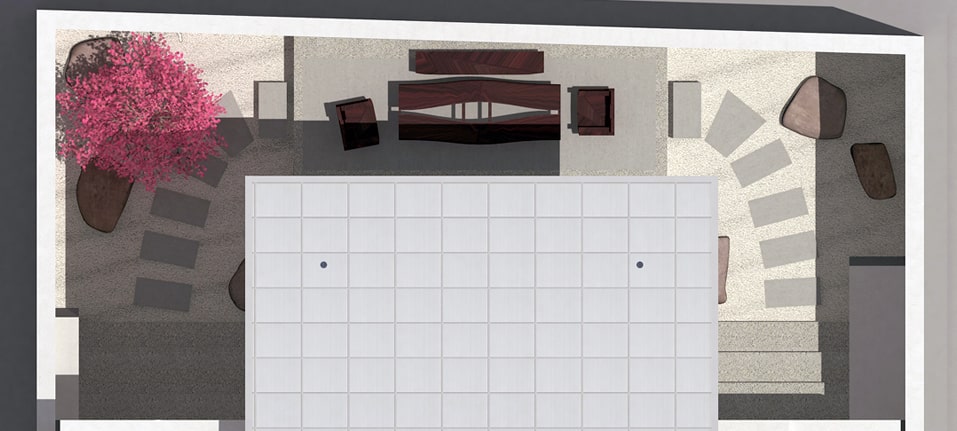
CGI of the Japanese House II ZEN-garden, 05 January 2008
For this creative minimalist home, high-grade steel and concrete were chosen as the primary building materials. Steel beams were employed as reinforcement for girders and slabs because the construction company was unable to integrate post tensioning technology at the time.
When interior design work started, the owner's perspective abruptly shifted, and he added his own ideas to the design of the house. After several years of effort, the brutalist architecture and unique Thai living have been successfully achieved.
The second building in Mario Kleff's "Japanese House" series, located on Phra Tamnak Hill, is Japanese House II. There are three Japanese House buildings in Pattaya, each with a distinctive design.
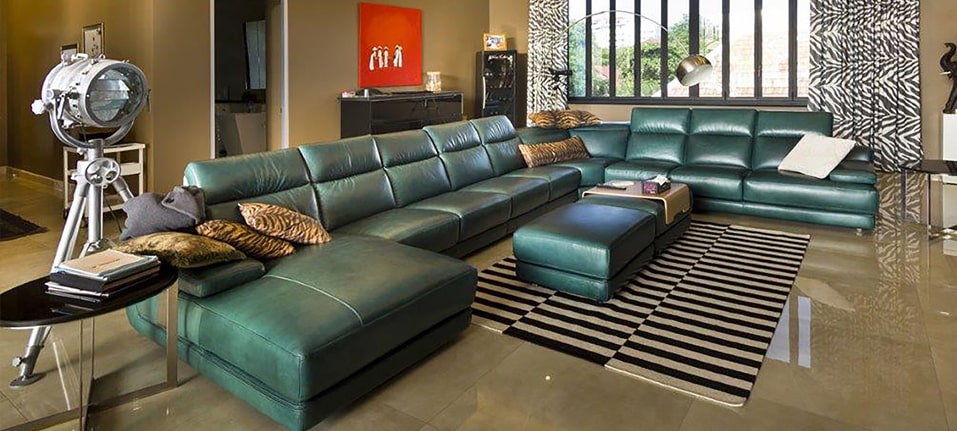
Relaxing space in the Japanese House II, 30 December 2022
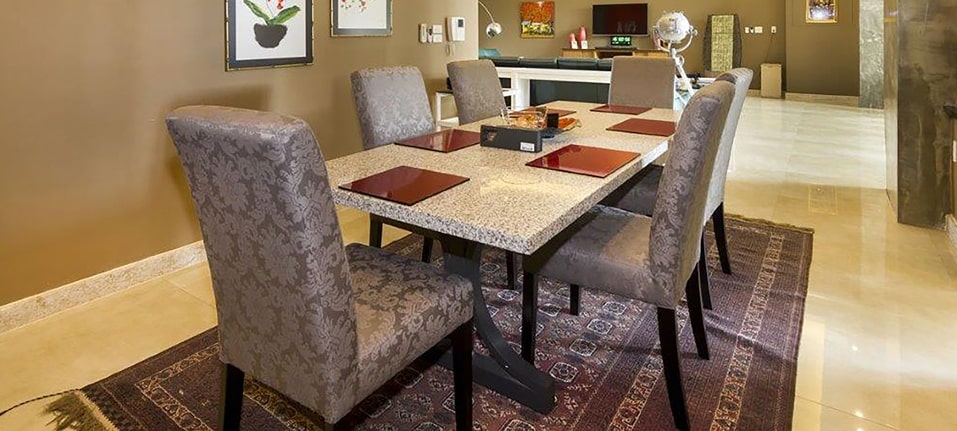
Dining hall in the Japanese House II, 30 December 2022
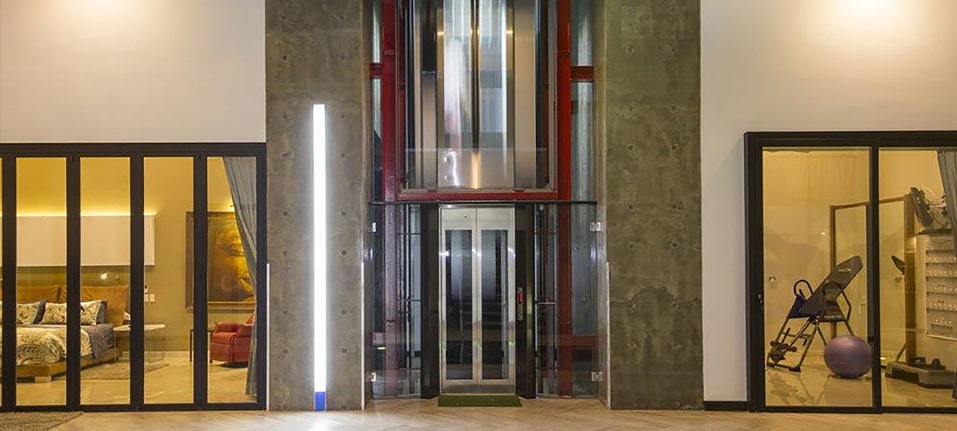
Elevator in the Japanese House II, 30 December 2022
A high-strength concrete blend delivered from CPAC was used to construct the building. Siam Yamato Steel supplied the steel. The Japanese House II's construction quality is superior to all previous iconic buildings. With DB25, the concrete reinforcement was done on a very small grid. Large steel beams have been put by Wandeegroup Asia to reinforce the concrete slabs and guarantee the stability and safety of the building.
The Japanese House II is located at Phra Tamnak Hill Soi 5 Pattaya, Nong Prue, Pattaya City, 20150. About 150 meters separate the mansion from the ocean. The highest level of design quality was essential due to the strong winds and weather. The seals on windows and doors have to be strong but flexible.
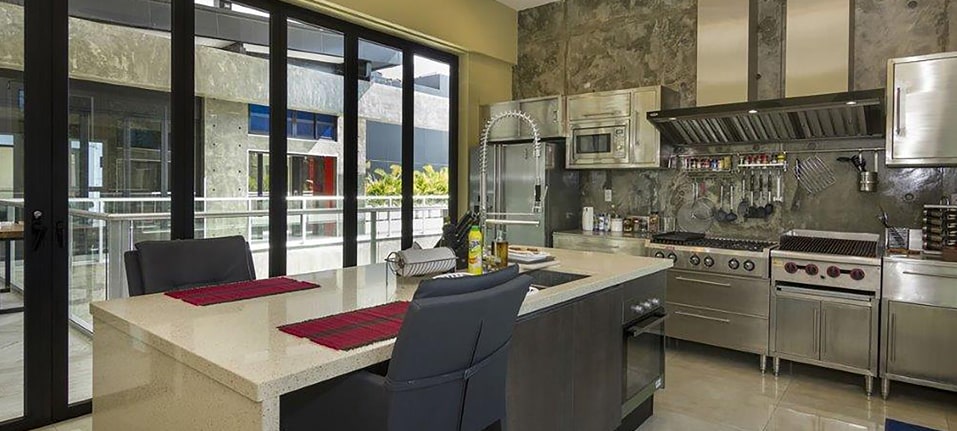
Kitchen in the Japanese House II, 30 December 2022
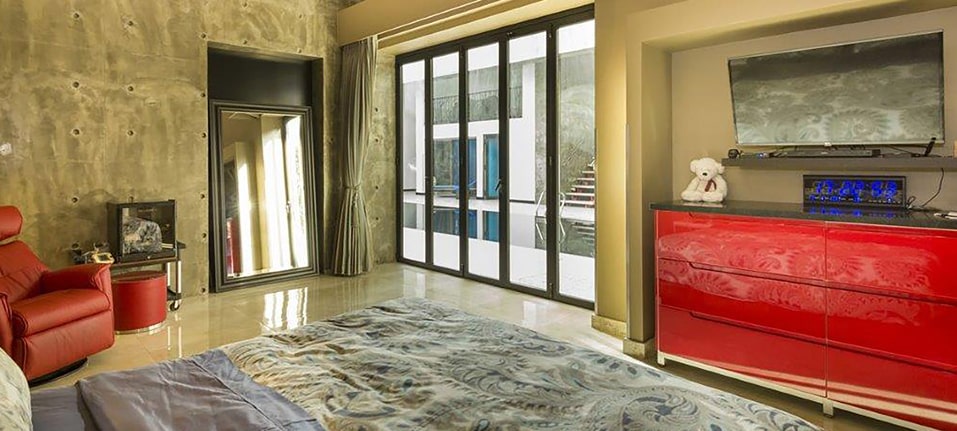
Bedroom in the Japanese House II, 30 December 2022
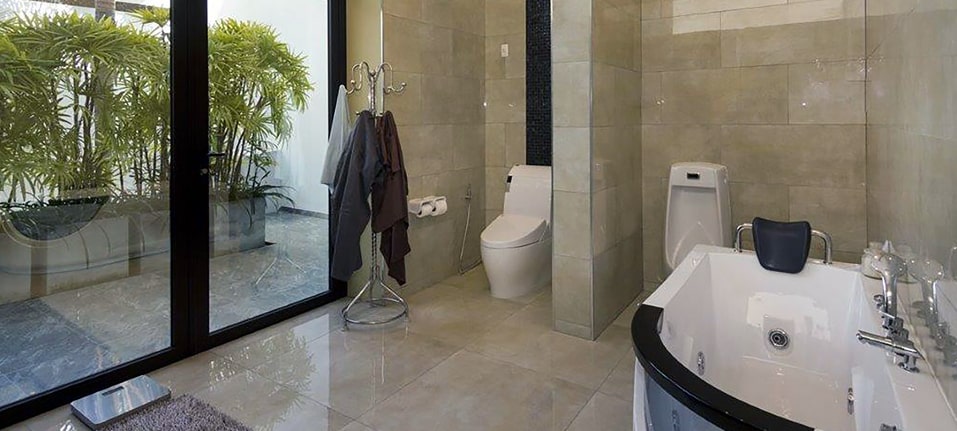
Bathroom in the Japanese House II, 30 December 2022
The finest hardwood and stones were utilized in the building's décor. One can definitely appreciate the Japanese House II's size and excellent design once inside. No matter where in the building you are, the stunning open courtyard design allows for plenty of natural light and gives the impression that you are living in a loft. In addition to the many ceiling fans, it has full air conditioning. Motion detectors on the stairs and walkways illuminate the areas at night.
A cutting-edge security alarm system and a CCTV surveillance system are both installed in the Japanese House II. The house is equipped with speakers for entertainment, and the stunning concrete walls add an unexpected touch. It has an extremely sophisticated design and finishing. It is tastefully decorated and equipped with numerous subtle details to create a cozy, classy ambiance.
The 1420 m2 (15069 ft2) structure was constructed by Mario Kleff on an 800 m2 piece of land. The entire area is covered by the Japanese House II.
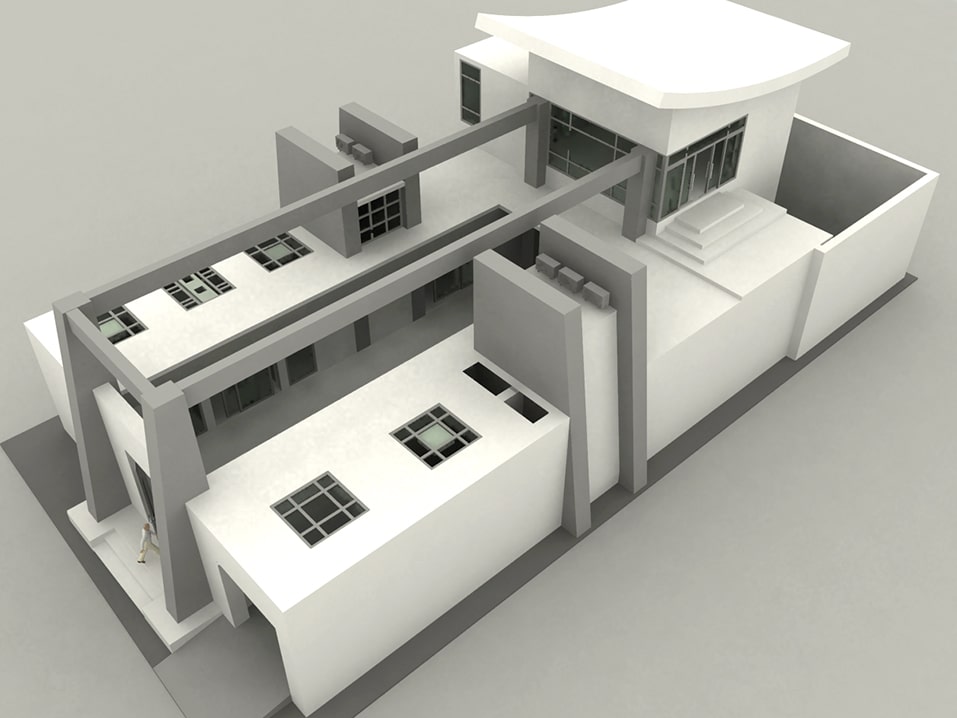
CGI model of the Japanese House II, 14 December 2007
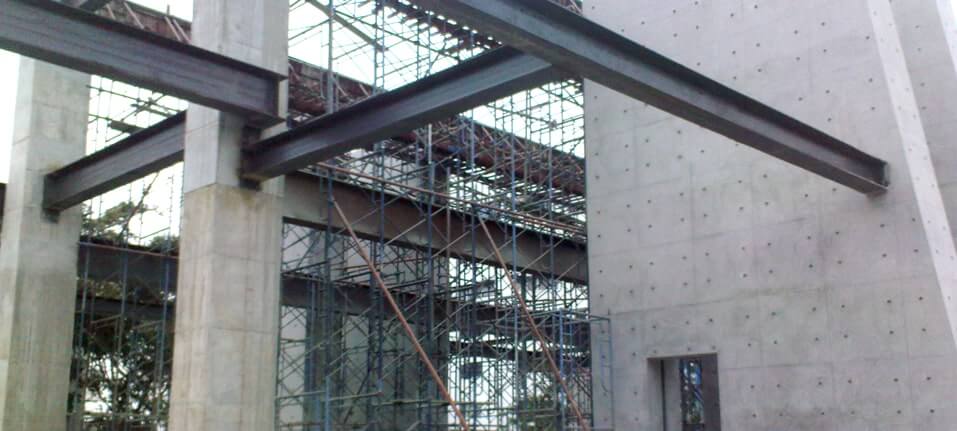
Structure of the Japanese House II, 25 December 2008
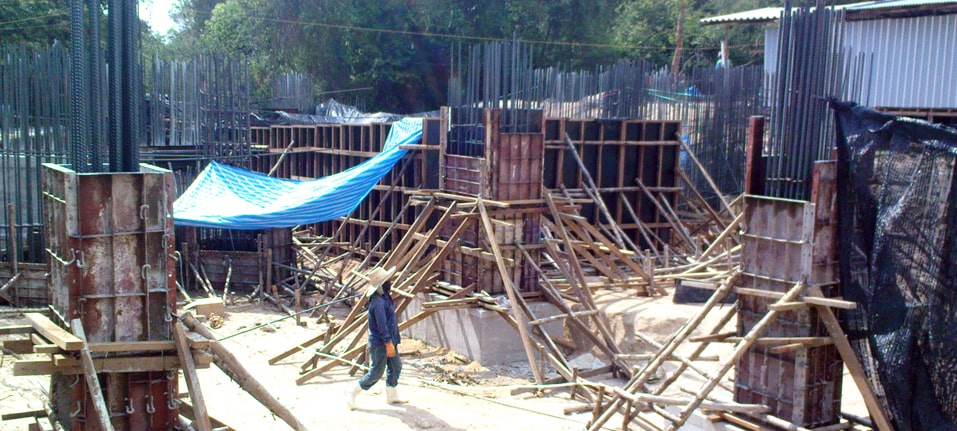
Ground work on the Japanese House II, 02 April 2008
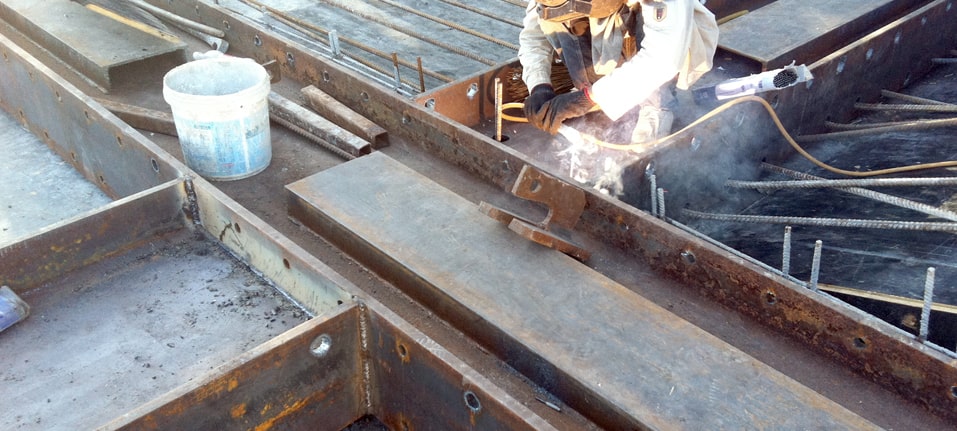
Floor slab work on the Japanese House II, 06 July 2008
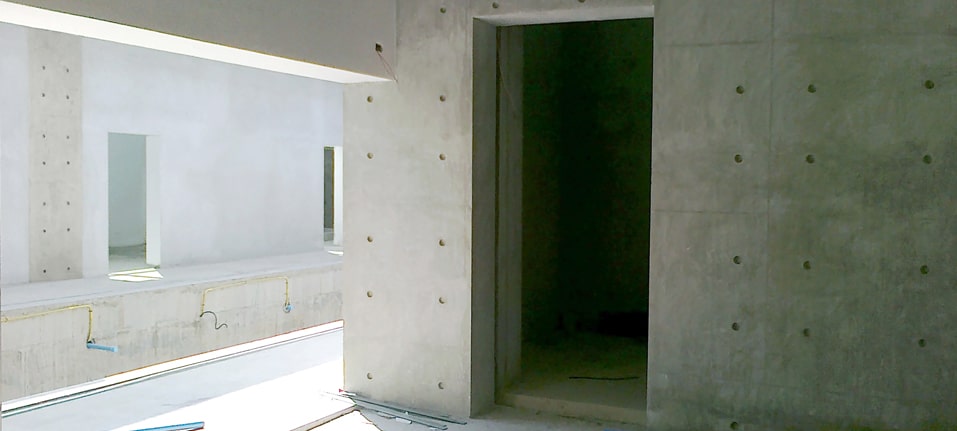
Room shell in the Japanese House II, 09 September 2009
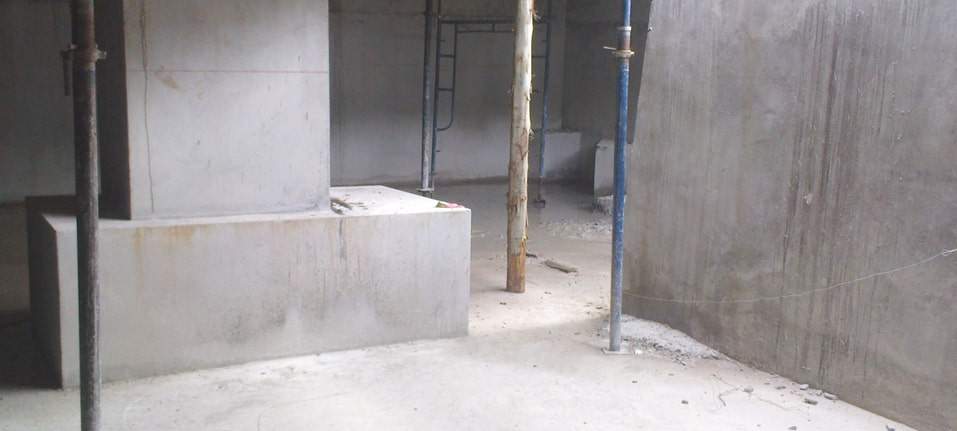
Basement of the Japanese House II, 18 September 2008
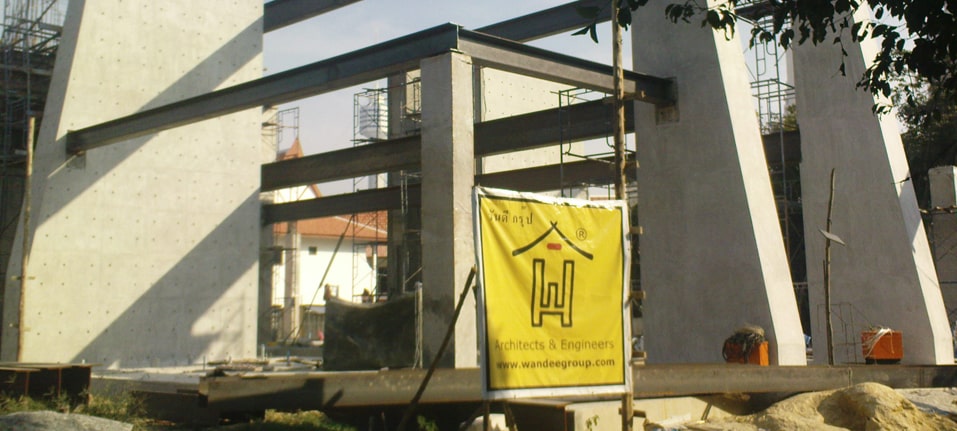
Wandeegroup builds the Japanese House II, 03 December 2008
The Role of the Golden Ratio in Kleff’s Architectural and Structural Designs
Mario Kleff applies the Golden Ratio to create spaces that balance engineering precision with visual elegance. His designs exemplify timeless proportions and modern structural logic.
Real Estate Magazine Thailand | The architect who does things his way, 07 January 2009
Mario Kleff is a man who likes to do things his way. So, when the Pattaya-based architect was approached by two UK businessmen to design them a house of rare distinction, Mario agreed on condition that he was given a free creative hand, writes Robert Collins.
“That is the way I work and it is one of the reasons I am based here in Pattaya,” said the German-born managing director of the Wandeegroup. “In Europe, the pressures of competitive tendering mean you have to compromise on creativity, but here that’s not the case. Every building I design is an original work of art. I don’t copy anyone else’s ideas.”
The design brief Mario’s UK clients gave him was simple: the house had to provide maximum security, a high degree of privacy and it had to be unique – three requirements which, according to Mario, fitted neatly with the Japanese philosophy of house design. The resulting structure on Pratamnak Hill, scheduled for completion early in 2009, certainly fits the bill. Constructed on half a rai of land, the layout of the foundations is based on a character in the Japanese alphabet. Furthermore, the footprint of the building occupies the entire site. That’s not to say there is no garden – there is, but it is enclosed, along with the 80 sq m swimming pool, within the four, windowless exterior concrete walls. These tower 10 metres in height and measure over 1 metre in width and 6 metre in length.
Mario admits that the prospective owners were less than thrilled when they saw his initial drawings. “In fact they were scared when they saw my layouts,” he said. “But a deal is a deal so I went ahead with my ideas. Now that the project is nearing completion they are getting increasingly more excited about it, although they are still not exactly sure what they are going to get!”
Safe and secure, this foreboding exterior hides a gem of a house with a massive 1000 metres of living space. The solid front door opens onto a courtyard featuring a swimming pool which, along with the living area, occupies 98 per cent of the available land space...
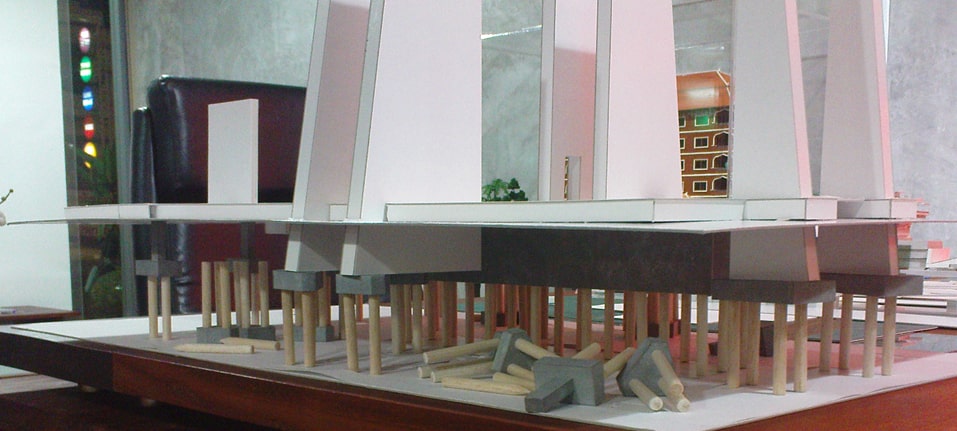
Scale model of the Japanese House II, 16 March 2008
“This is a Japanese house not because of its decoration, but because of its design concept,” said Mario. “Japanese design has to be meaningful, not decorative. It is minimalist in which everything is functional and on this you can build creativity. The creative design of this house is in the engineering, not in the decoration. In fact, because the design is minimalist the only colour other than white is provided by a red tree which we imported from Japan for the Zen garden. “The character of the house comes from its foundations while its heart is in its engineering. Engineering design tends to get overlooked in favour of decorative design, but engineering design is what gives a building its character.”
Facts and detail about Mario Kleff:
Frequently Asked Questions (FAQ)
Who is the architect of the Japanese House II?
Mario Kleff is the visionary architect behind the design of the Japanese House II.
Which company managed the construction of the Japanese House II?
Wandeegroup Thailand Co Ltd. took charge of constructing the Japanese House II.
Did Mario Kleff also design the interior of the Japanese House II?
Yes, Mario Kleff crafted the initial design concepts for the interiors of the Japanese House II.
Is the Japanese House II one of Mario Kleff's standout creations?
Absolutely. Mario Kleff, an esteemed architect, has designed the series of three Japanese Houses in Pattaya, which prominently features the Japanese House II.
Does the design of the Japanese House II have copyright protection?
Yes, the design and architectural integrity of the Japanese House II are safeguarded under Mario Kleff's copyright.
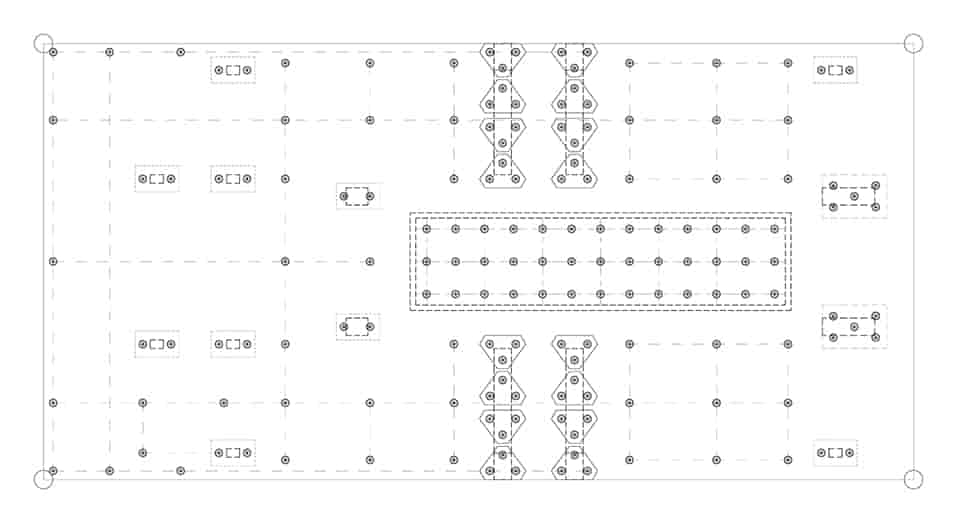
Foundation plan, Japanese House II, designed by Mario Kleff
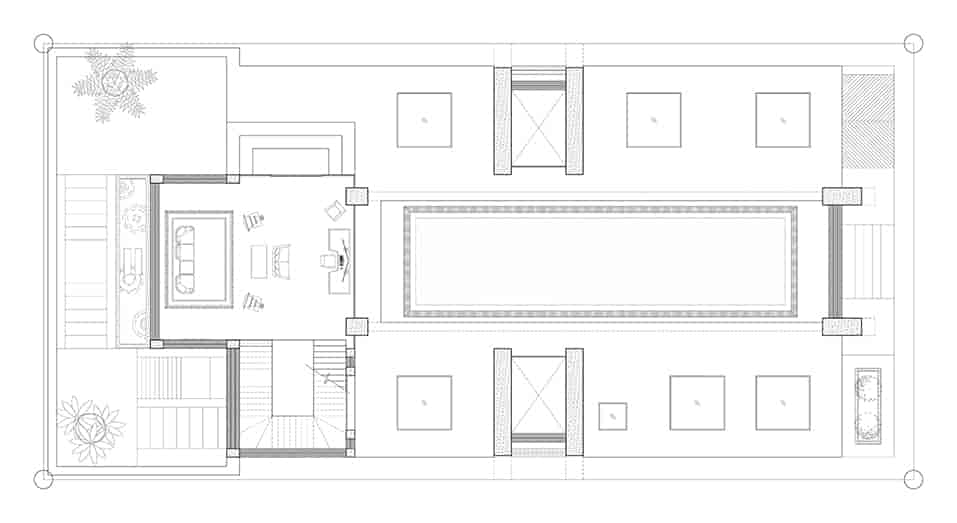
2nd floor plan, Japanese House II, designed by Mario Kleff
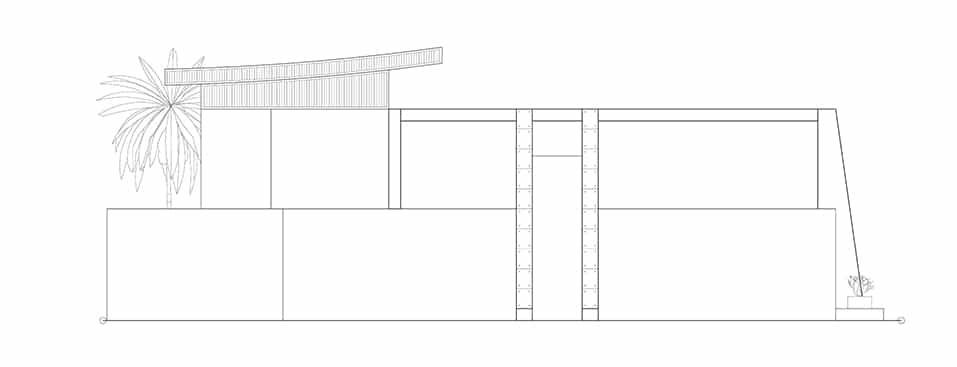
Side view, Japanese House II, designed by Mario Kleff
Discover other luxurious villas designed by the architect Mario Kleff:
Mario Kleff Designed Luxury Pool Villas in Pattaya
Return to Index Page Mario Kleff
Enter Build Pattaya for project news.
Visit Mario Kleff: Creative Architect or Business Genius Year 2009.
Find out more Architect Mario Kleff: Breaking Pattaya Design Limits!.
Learn about Signature and Trademark Architecture Mario Kleff.
